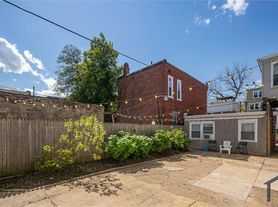Be the first to live in this beautifully updated 3-bedroom, 2.5-bath house nestled in vibrant Cedar Park, West Philadelphia. Filled with character and modern upgrades, this home offers exceptional natural light, warm finishes, and a layout perfect for comfortable living. Enjoy a community-oriented area with green spaces, culture, and convenience.
Key Features:
Abundant natural light throughout
New pine flooring across all levels
Large Front Porch
Finished basement
Second-floor laundry for convenience
Private outdoor back space perfect for relaxing or entertaining
Free street parking
Location Highlights:
Less than 2 blocks to the trolley stop, making city access easy
15 minute bike ride to Presbyterian Hospital, CHOP, and HUP
Bikeable to Clark Park and walkable to Kingsessing Recreational Park
Walkable to Mariposa Grocery Co-op
Walkable to local cafes, restaurants, and breweries, to name a few;
Vietnam Cafe
Satellite Cafe
Carbon Copy Brewery
Cleos Bagels
Doro Bet
Loco Pez
This home blends modern comfort with classic West Philly charm ideal for anyone seeking a bright, welcoming space in a lively, walkable neighborhood.
Owner pays for water and trash/recycling pickup. Tenant pays gas & electric. Renter's insurance policy required. Last month's rent due at signing. No smoking, no pets.
Townhouse for rent
Accepts Zillow applicationsSpecial offer
$2,400/mo
837 S 51st St, Philadelphia, PA 19143
3beds
2,018sqft
Price may not include required fees and charges.
Townhouse
Available Thu Jan 1 2026
No pets
Central air
In unit laundry
Off street parking
Forced air
What's special
Finished basementFree street parkingLarge front porchBright welcoming spaceSecond-floor laundry for convenience
- 40 minutes |
- -- |
- -- |
Zillow last checked: 8 hours ago
Listing updated: 13 hours ago
Travel times
Facts & features
Interior
Bedrooms & bathrooms
- Bedrooms: 3
- Bathrooms: 3
- Full bathrooms: 2
- 1/2 bathrooms: 1
Heating
- Forced Air
Cooling
- Central Air
Appliances
- Included: Dishwasher, Dryer, Washer
- Laundry: In Unit
Features
- Flooring: Hardwood
Interior area
- Total interior livable area: 2,018 sqft
Property
Parking
- Parking features: Off Street
- Details: Contact manager
Features
- Exterior features: Electricity not included in rent, Garbage included in rent, Gas not included in rent, Heating system: Forced Air, Water included in rent
Details
- Parcel number: 511020300
Construction
Type & style
- Home type: Townhouse
- Property subtype: Townhouse
Utilities & green energy
- Utilities for property: Garbage, Water
Building
Management
- Pets allowed: No
Community & HOA
Location
- Region: Philadelphia
Financial & listing details
- Lease term: 1 Year
Price history
| Date | Event | Price |
|---|---|---|
| 11/24/2025 | Listed for rent | $2,400$1/sqft |
Source: Zillow Rentals | ||
| 10/8/2025 | Sold | $300,000+0%$149/sqft |
Source: | ||
| 9/15/2025 | Pending sale | $299,900$149/sqft |
Source: | ||
| 9/4/2025 | Listed for sale | $299,900-7.7%$149/sqft |
Source: | ||
| 8/29/2025 | Listing removed | $325,000$161/sqft |
Source: | ||
Neighborhood: Cedar Park
- Special offer! Rent reduction of $100/month if 2yr lease signedExpires January 15, 2026
