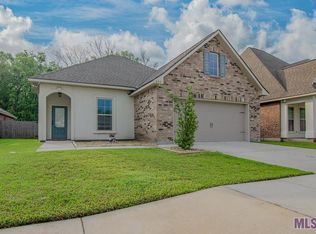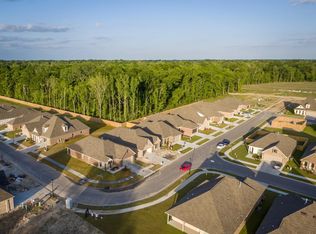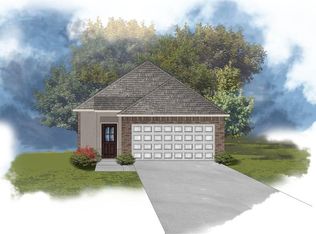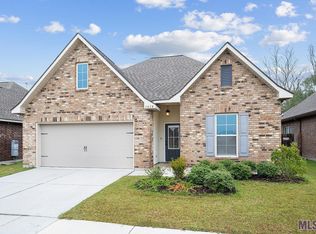Sold
Price Unknown
837 Sehdeva Memorial Dr, Baton Rouge, LA 70820
4beds
2,397sqft
Single Family Residence, Residential
Built in 2018
7,405.2 Square Feet Lot
$373,000 Zestimate®
$--/sqft
$3,466 Estimated rent
Home value
$373,000
$354,000 - $392,000
$3,466/mo
Zestimate® history
Loading...
Owner options
Explore your selling options
What's special
Welcome to this spacious 4-bedroom, 3-bathroom home located in the desirable Hunters Trace subdivision. Built in 2018, this two-story residence offers 2,397 square feet of well-designed living space with an open floorplan that’s perfect for both entertaining and everyday living. The home features dedicated desk areas both upstairs and downstairs, ideal for working or studying from home. Enjoy the privacy of a fully fenced backyard, great for pets or outdoor gatherings. Conveniently located just minutes from LSU, downtown Baton Rouge, shopping, and restaurants, this home combines comfort, functionality, and an unbeatable location.
Zillow last checked: 8 hours ago
Listing updated: December 12, 2025 at 02:31pm
Listed by:
Shane Robertson,
CENTURY 21 Bessette Flavin
Source: ROAM MLS,MLS#: 2025014044
Facts & features
Interior
Bedrooms & bathrooms
- Bedrooms: 4
- Bathrooms: 3
- Full bathrooms: 3
Primary bedroom
- Features: En Suite Bath, Ceiling 9ft Plus, Ceiling Fan(s)
- Level: Main
- Area: 189.8
- Width: 13
Bedroom 1
- Level: Main
- Area: 115.5
- Width: 11
Bedroom 2
- Level: Second
- Area: 150
- Dimensions: 12 x 12.5
Bedroom 3
- Level: Second
- Area: 150
- Dimensions: 12 x 12.5
Primary bathroom
- Features: Double Vanity, Walk-In Closet(s), Separate Shower, Soaking Tub
Dining room
- Level: Main
- Area: 155
- Length: 10
Kitchen
- Features: Granite Counters, Cabinets Factory Built
- Level: Main
- Area: 201.5
- Length: 13
Living room
- Level: Main
- Area: 263.5
- Length: 17
Heating
- Central, Gas Heat
Cooling
- Central Air, Ceiling Fan(s)
Appliances
- Included: Gas Stove Con, Gas Cooktop, Dishwasher, Disposal, Microwave, Range/Oven, Gas Water Heater, Stainless Steel Appliance(s), Tankless Water Heater
- Laundry: Electric Dryer Hookup, Washer Hookup, Washer/Dryer Hookups
Features
- Ceiling 9'+, Ceiling Varied Heights
- Flooring: Carpet, Laminate
- Windows: Screens
Interior area
- Total structure area: 3,136
- Total interior livable area: 2,397 sqft
Property
Parking
- Total spaces: 2
- Parking features: 2 Cars Park, Garage, Driveway, Garage Door Opener
- Has garage: Yes
Features
- Stories: 2
- Patio & porch: Covered, Patio
- Fencing: Full,Privacy,Wrought Iron
- Frontage length: 50
Lot
- Size: 7,405 sqft
- Dimensions: 50 x 150
- Features: Rectangular Lot, Landscaped
Details
- Parcel number: 30821900
- Special conditions: Standard
Construction
Type & style
- Home type: SingleFamily
- Architectural style: Traditional
- Property subtype: Single Family Residence, Residential
Materials
- Brick Siding, Stucco Siding, Vinyl Siding, Brick, Stucco
- Foundation: Slab
- Roof: Shingle
Condition
- New construction: No
- Year built: 2018
Details
- Builder name: Dsld, LLC
Utilities & green energy
- Gas: Entergy
- Sewer: Public Sewer
- Water: Public
- Utilities for property: Cable Connected
Community & neighborhood
Security
- Security features: Smoke Detector(s)
Location
- Region: Baton Rouge
- Subdivision: Hunters Trace
HOA & financial
HOA
- Has HOA: Yes
- HOA fee: $285 annually
- Services included: Accounting, Common Areas, Maint Subd Entry HOA, Management
Other
Other facts
- Listing terms: Cash,Conventional,FHA,FMHA/Rural Dev,VA Loan
Price history
| Date | Event | Price |
|---|---|---|
| 12/12/2025 | Sold | -- |
Source: | ||
| 11/12/2025 | Pending sale | $379,900$158/sqft |
Source: | ||
| 11/5/2025 | Contingent | $379,900$158/sqft |
Source: | ||
| 10/1/2025 | Price change | $379,900-1.3%$158/sqft |
Source: | ||
| 7/29/2025 | Listed for sale | $385,000+11.6%$161/sqft |
Source: | ||
Public tax history
| Year | Property taxes | Tax assessment |
|---|---|---|
| 2024 | $3,985 -1.1% | $33,630 |
| 2023 | $4,030 +3.2% | $33,630 |
| 2022 | $3,905 +89.1% | $33,630 +34.1% |
Find assessor info on the county website
Neighborhood: South Burbank
Nearby schools
GreatSchools rating
- 7/10Magnolia Woods Elementary SchoolGrades: PK-5Distance: 1.5 mi
- 6/10Glasgow Middle SchoolGrades: 6-8Distance: 2.8 mi
- 2/10Mckinley Senior High SchoolGrades: 9-12Distance: 4.2 mi
Schools provided by the listing agent
- District: East Baton Rouge
Source: ROAM MLS. This data may not be complete. We recommend contacting the local school district to confirm school assignments for this home.
Sell with ease on Zillow
Get a Zillow Showcase℠ listing at no additional cost and you could sell for —faster.
$373,000
2% more+$7,460
With Zillow Showcase(estimated)$380,460



