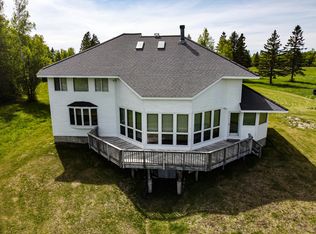The Town Of Weston ME Shows 11 Acres, Just The Right Amount Of Farm Land For A Small Affordable Homestead! Or At This Price Point, Use 837 US RT 1 Weston ME For A Low Cost Vacation Getaway Destination! The Million Dollar View Region Of East Grand Lake. You Are Smack Deb In The Middle Of That High Ground! More Land Across The Road Available Too If Needed! Get Up To 4 Bedrooms, A 40' X 30' Machine Shed / Garage / Barn Structure With Overhead Storage And Stairway! Develop This Structure Into A Bunk House. Store Your 'Lake / Trail Toys' In The 2 Bays! The House, Barn Need Paint, Roof Shingles And Are You Looking For A DIY Project Property? Want To Grow, Raise Something From The Good Earth? Or Have Friends That Love To Spend Free Time, Long Weekends 'Uptah Camp In Maine?' The Weston ME Country Home Is 4 Bedrooms Up, Tin Ceiling In The Kitchen, Living Room, Bath/Laundry Down. Wrap Around Unheated Porch. The Foundation Rock And Mortar Like Other 100 Year Old Homes Of The Time! Great Hunting, Fishing. Snow Sled Trail Just To The North And Groomed! Pasture Field Is Mowed And Open, The Woods Loaded With Wildlife. Apple, Lilac Trees! Looking For A Home, Garage With Land For Little Money In Maine? Reach Out, Let's Talk About This Property Listing, The Local Community! Grocery, Hardware Store Handy Like The Schools, Health Center! Reach Out, Let's Connect Before The Property Disappears From Current Market Inventory.
This property is off market, which means it's not currently listed for sale or rent on Zillow. This may be different from what's available on other websites or public sources.
