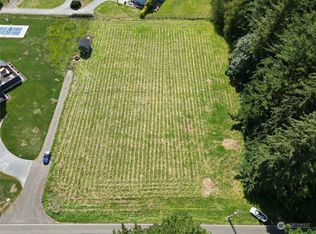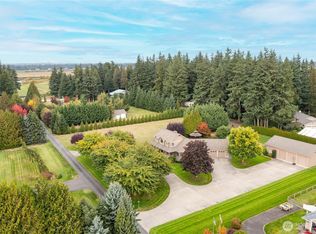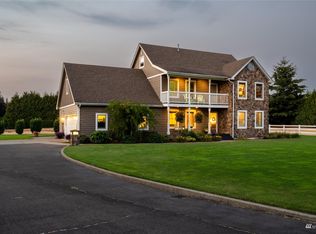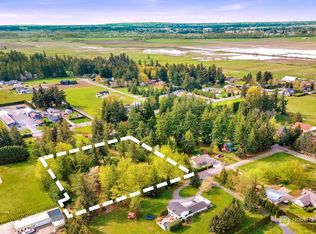Sold
Listed by:
Ethan Potts,
Windermere Real Estate Whatcom
Bought with: Windermere Real Estate Whatcom
$1,650,000
837 Van Dyk Road, Lynden, WA 98264
4beds
3,592sqft
Single Family Residence
Built in 2023
1.82 Acres Lot
$1,692,100 Zestimate®
$459/sqft
$4,146 Estimated rent
Home value
$1,692,100
$1.54M - $1.86M
$4,146/mo
Zestimate® history
Loading...
Owner options
Explore your selling options
What's special
Discover unparalleled luxury in this newly custom-built home on a flat 1.8-acre lot! Enjoy the elegance of rift-sawn oak and painted cabinetry, wide plank oak hardwood floors, and quartz countertops. The gourmet kitchen features a large walk-in pantry, while the primary suite boasts a custom 4x8-foot dual-head shower and an expansive primary closet. Entertain guests on the extremely private deck, have endless enjoyment on your own pickleball and basketball courts. With stunning views of Twin Sisters and ample space for a dream shop or ADU, your options are endless in this prime location. Truly a custom build without all the hassle.
Zillow last checked: 8 hours ago
Listing updated: September 01, 2025 at 04:04am
Listed by:
Ethan Potts,
Windermere Real Estate Whatcom
Bought with:
Loren Van Corbach, 105445
Windermere Real Estate Whatcom
Source: NWMLS,MLS#: 2342613
Facts & features
Interior
Bedrooms & bathrooms
- Bedrooms: 4
- Bathrooms: 4
- Full bathrooms: 2
- 3/4 bathrooms: 1
- 1/2 bathrooms: 1
- Main level bathrooms: 2
- Main level bedrooms: 1
Primary bedroom
- Level: Main
Bathroom full
- Level: Main
Other
- Level: Main
Entry hall
- Level: Main
Great room
- Level: Main
Kitchen with eating space
- Level: Main
Living room
- Level: Main
Rec room
- Level: Main
Utility room
- Level: Main
Heating
- Fireplace, 90%+ High Efficiency, Ductless, Forced Air, Electric, Natural Gas
Cooling
- 90%+ High Efficiency, Central Air, Ductless, Forced Air
Appliances
- Included: Dishwasher(s), Disposal, Double Oven, Dryer(s), Microwave(s), Stove(s)/Range(s), Washer(s), Garbage Disposal, Water Heater: ON DEMAND, Water Heater Location: work out room
Features
- Bath Off Primary, Ceiling Fan(s), High Tech Cabling, Walk-In Pantry
- Flooring: Engineered Hardwood, Marble, Carpet
- Windows: Double Pane/Storm Window
- Basement: None
- Number of fireplaces: 2
- Fireplace features: Gas, Main Level: 1, Upper Level: 1, Fireplace
Interior area
- Total structure area: 3,592
- Total interior livable area: 3,592 sqft
Property
Parking
- Total spaces: 3
- Parking features: Attached Garage, RV Parking
- Attached garage spaces: 3
Features
- Levels: One and One Half
- Stories: 1
- Entry location: Main
- Patio & porch: Second Primary Bedroom, Bath Off Primary, Ceiling Fan(s), Double Pane/Storm Window, Fireplace, High Tech Cabling, Hot Tub/Spa, SMART Wired, Vaulted Ceiling(s), Walk-In Closet(s), Walk-In Pantry, Water Heater, Wine/Beverage Refrigerator, Wired for Generator
- Has spa: Yes
- Spa features: Indoor
- Has view: Yes
- View description: Mountain(s), Territorial
Lot
- Size: 1.82 Acres
- Dimensions: 259 x 312
- Features: Paved, Athletic Court, Cable TV, Deck, High Speed Internet, Hot Tub/Spa, Patio, Propane, RV Parking
- Topography: Level
Details
- Parcel number: 4003324312480000
- Zoning description: Jurisdiction: County
- Special conditions: Standard
- Other equipment: Wired for Generator
Construction
Type & style
- Home type: SingleFamily
- Architectural style: Northwest Contemporary
- Property subtype: Single Family Residence
Materials
- Cement Planked, Stone, Cement Plank
- Foundation: Poured Concrete
- Roof: Composition
Condition
- Very Good
- Year built: 2023
Utilities & green energy
- Electric: Company: Puget Sound Energy
- Sewer: Septic Tank, Company: Septic
- Water: Shared Well, Company: Shared Well
- Utilities for property: Xfinity, Comcast
Community & neighborhood
Community
- Community features: CCRs
Location
- Region: Lynden
- Subdivision: Lynden
Other
Other facts
- Listing terms: Cash Out,Conventional
- Cumulative days on market: 115 days
Price history
| Date | Event | Price |
|---|---|---|
| 8/1/2025 | Sold | $1,650,000-2.7%$459/sqft |
Source: | ||
| 7/3/2025 | Pending sale | $1,695,000$472/sqft |
Source: | ||
| 6/19/2025 | Price change | $1,695,000-1.7%$472/sqft |
Source: | ||
| 5/21/2025 | Price change | $1,725,000-3.4%$480/sqft |
Source: | ||
| 3/11/2025 | Listed for sale | $1,785,000+440.9%$497/sqft |
Source: | ||
Public tax history
| Year | Property taxes | Tax assessment |
|---|---|---|
| 2020 | $6,437 | $602,879 +13.5% |
| 2019 | $6,437 +16.8% | $531,174 +11.2% |
| 2018 | $5,513 +13.2% | $477,470 +13% |
Find assessor info on the county website
Neighborhood: 98264
Nearby schools
GreatSchools rating
- 5/10Fisher Elementary SchoolGrades: K-5Distance: 2.3 mi
- 5/10Lynden Middle SchoolGrades: 6-8Distance: 3.5 mi
- 6/10Lynden High SchoolGrades: 9-12Distance: 2.8 mi
Schools provided by the listing agent
- Middle: Lynden Mid
- High: Lynden High
Source: NWMLS. This data may not be complete. We recommend contacting the local school district to confirm school assignments for this home.
Get pre-qualified for a loan
At Zillow Home Loans, we can pre-qualify you in as little as 5 minutes with no impact to your credit score.An equal housing lender. NMLS #10287.



