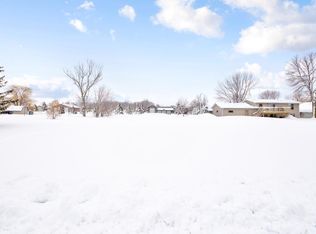Closed
$570,000
8370 Hamel Way, Morristown, MN 55052
5beds
2,594sqft
Single Family Residence
Built in 1993
0.95 Acres Lot
$578,700 Zestimate®
$220/sqft
$2,705 Estimated rent
Home value
$578,700
$550,000 - $608,000
$2,705/mo
Zestimate® history
Loading...
Owner options
Explore your selling options
What's special
Welcome to your ultimate family retreat and entertainer's paradise! Tucked away in a peaceful, family-friendly neighborhood, this beautifully upgraded 5-bedroom, 2-bathroom home offers the perfect balance of tranquility, recreation, and everyday comfort. Situated on nearly an acre with deeded access to the highly desirable Cedar Lake. Enjoy swimming, boating, or simply soaking in the lakefront views. Step inside to discover a home designed for both relaxation and hosting. From stylish flooring and updated lighting to renovated bathrooms and a show-stopping kitchen with high-end appliances, granite countertops, and a spacious island, every detail has been thoughtfully updated. The bright and open living areas flow seamlessly for both entertaining and daily life. A screened-in porch and maintenance-free deck with lake views offer the perfect settings for morning coffee or evening gatherings. Out back, your private resort-style escape awaits. The in-ground saltwater pool is not only lower maintenance but also includes an automated water monitoring system for effortless upkeep. Surrounding patio space and a peaceful, tree-lined yard create a setting ideal for both fun and relaxation. The dream garage/shop is a standout feature, wired to support both personal hobbies and small business needs. It includes ample room for tools, storage, or creative projects—and with a custom bar area, it becomes a hub for entertainment, game days, or weekend hangouts. This home truly delivers the best of both worlds: peaceful lakeside living with luxury amenities, all in a welcoming neighborhood that feels like home. Don’t miss your chance to own this one-of-a-kind private oasis on Cedar Lake!
Zillow last checked: 8 hours ago
Listing updated: July 28, 2025 at 05:47pm
Listed by:
Lacie Nelson 952-873-9333,
eXp Realty,
Morgan Almendinger 507-649-4010
Bought with:
An Vo
Fish MLS Realty
Source: NorthstarMLS as distributed by MLS GRID,MLS#: 6712942
Facts & features
Interior
Bedrooms & bathrooms
- Bedrooms: 5
- Bathrooms: 2
- Full bathrooms: 1
- 3/4 bathrooms: 1
Bedroom 1
- Level: Main
- Area: 182 Square Feet
- Dimensions: 13x14
Bedroom 2
- Level: Lower
- Area: 169 Square Feet
- Dimensions: 13x13
Bedroom 3
- Level: Lower
- Area: 96 Square Feet
- Dimensions: 12x8
Bedroom 4
- Level: Lower
- Area: 104 Square Feet
- Dimensions: 13x8
Dining room
- Level: Main
- Area: 234 Square Feet
- Dimensions: 18x13
Exercise room
- Level: Main
- Area: 117 Square Feet
- Dimensions: 13x9
Family room
- Level: Lower
- Area: 104 Square Feet
- Dimensions: 13x8
Kitchen
- Level: Main
- Area: 252 Square Feet
- Dimensions: 18x14
Laundry
- Level: Main
- Area: 80 Square Feet
- Dimensions: 10x8
Living room
- Level: Main
- Area: 378 Square Feet
- Dimensions: 27x14
Utility room
- Level: Lower
- Area: 104 Square Feet
- Dimensions: 13x8
Heating
- Forced Air
Cooling
- Central Air
Appliances
- Included: Dishwasher, Dryer, Humidifier, Gas Water Heater, Water Osmosis System, Microwave, Range, Refrigerator, Washer, Water Softener Owned
Features
- Basement: Block,Drain Tiled,Egress Window(s),Finished,Full,Storage Space,Sump Pump
- Has fireplace: No
Interior area
- Total structure area: 2,594
- Total interior livable area: 2,594 sqft
- Finished area above ground: 1,479
- Finished area below ground: 1,115
Property
Parking
- Total spaces: 4
- Parking features: Attached, Asphalt, Floor Drain, Garage Door Opener, Heated Garage, Insulated Garage, Multiple Garages, Storage
- Attached garage spaces: 4
- Has uncovered spaces: Yes
Accessibility
- Accessibility features: None
Features
- Levels: Multi/Split
- Patio & porch: Composite Decking, Deck, Patio, Porch, Screened
- Has private pool: Yes
- Pool features: In Ground, Outdoor Pool
- Fencing: Chain Link
- Waterfront features: Deeded Access, Road Between Waterfront And Home, Waterfront Num(66005200), Lake Acres(902), Lake Depth(42)
- Body of water: Cedar
Lot
- Size: 0.95 Acres
- Dimensions: 300 x 215
Details
- Additional structures: Additional Garage, Storage Shed
- Foundation area: 1479
- Parcel number: 0935452026
- Zoning description: Residential-Single Family
Construction
Type & style
- Home type: SingleFamily
- Property subtype: Single Family Residence
Materials
- Vinyl Siding, Block
- Roof: Age 8 Years or Less
Condition
- Age of Property: 32
- New construction: No
- Year built: 1993
Utilities & green energy
- Electric: 100 Amp Service, 200+ Amp Service, Power Company: Steele-Waseca Co-op Electric
- Gas: Natural Gas
- Sewer: Mound Septic, Private Sewer
- Water: Private
Community & neighborhood
Location
- Region: Morristown
- Subdivision: Cedar Heights
HOA & financial
HOA
- Has HOA: No
Price history
| Date | Event | Price |
|---|---|---|
| 7/28/2025 | Sold | $570,000-4.5%$220/sqft |
Source: | ||
| 7/10/2025 | Pending sale | $597,000$230/sqft |
Source: | ||
| 6/5/2025 | Price change | $597,000-5.2%$230/sqft |
Source: | ||
| 5/10/2025 | Listed for sale | $629,900+20%$243/sqft |
Source: | ||
| 5/19/2023 | Sold | $525,000-0.9%$202/sqft |
Source: | ||
Public tax history
| Year | Property taxes | Tax assessment |
|---|---|---|
| 2025 | $4,162 +13% | $518,400 +4.5% |
| 2024 | $3,684 +5.6% | $496,000 +3.8% |
| 2023 | $3,488 +0.2% | $478,000 +10.1% |
Find assessor info on the county website
Neighborhood: 55052
Nearby schools
GreatSchools rating
- 7/10Morristown Elementary SchoolGrades: 5-6Distance: 4.1 mi
- 8/10Waterville-Elysian-Morristown Jr.Grades: 7-8Distance: 4.1 mi
- 6/10Waterville-Elysian-Morristown Sr.Grades: 9-12Distance: 8 mi

Get pre-qualified for a loan
At Zillow Home Loans, we can pre-qualify you in as little as 5 minutes with no impact to your credit score.An equal housing lender. NMLS #10287.
Sell for more on Zillow
Get a free Zillow Showcase℠ listing and you could sell for .
$578,700
2% more+ $11,574
With Zillow Showcase(estimated)
$590,274