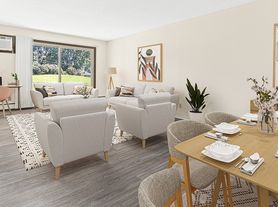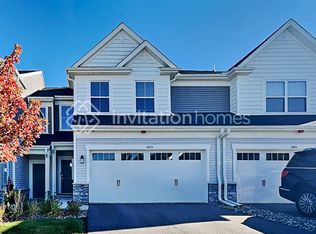Your Next Home 4BR/2BA w/ Huge Fenced Yard in Cottage Grove!
Looking for space, privacy, and a big backyard? You just found it! ?
8370 Hillside Trail South is a corner-lot gem with 4 bedrooms, 2 bathrooms, and over 2,100 sq ft across 4 finished levels. The fully fenced backyard is a dream for kids, dogs, or gardening and it's one of the largest in the neighborhood!
Inside, you'll love:
Tons of natural light & open flow
2-car garage (no more scraping ice!)
Lower-level family room perfect for movie nights or a playroom
Quiet, friendly street on a corner lot
Just minutes from parks, trails, and Cottage Grove's best schools. Available for Nov 15th move-in!
Dogs welcome on a case by case basis.
Tenant Responsibilities:
For all utilities
Pre-Approval Costs:
$55/18+ Adult for Application and Background Check
Payments Due Upon Approval:
Prorated Rent (if applicable)
Security Deposit: One Month Rent
1st Full Month Rent
One Time Admin Fee: $150
Renters Insurance $10.95
Monthly Processing fee $10
House for rent
$2,890/mo
8370 Hillside Trl S, Cottage Grove, MN 55016
4beds
2,105sqft
Price may not include required fees and charges.
Single family residence
Available now
Cats, dogs OK
Central air
In unit laundry
Garage parking
Fireplace
What's special
Huge fenced yardTons of natural lightLower-level family room
- 7 days |
- -- |
- -- |
Travel times
Looking to buy when your lease ends?
Consider a first-time homebuyer savings account designed to grow your down payment with up to a 6% match & a competitive APY.
Facts & features
Interior
Bedrooms & bathrooms
- Bedrooms: 4
- Bathrooms: 2
- Full bathrooms: 2
Heating
- Fireplace
Cooling
- Central Air
Appliances
- Included: Dryer, Microwave, Range Oven, Refrigerator, Washer
- Laundry: In Unit
Features
- Range/Oven
- Flooring: Hardwood
- Has fireplace: Yes
- Furnished: Yes
Interior area
- Total interior livable area: 2,105 sqft
Property
Parking
- Parking features: Garage
- Has garage: Yes
- Details: Contact manager
Features
- Exterior features: Balcony, Lawn, Range/Oven
Details
- Parcel number: 1602721240045
Construction
Type & style
- Home type: SingleFamily
- Property subtype: Single Family Residence
Community & HOA
Location
- Region: Cottage Grove
Financial & listing details
- Lease term: Contact For Details
Price history
| Date | Event | Price |
|---|---|---|
| 11/11/2025 | Price change | $2,890-3.3%$1/sqft |
Source: Zillow Rentals | ||
| 11/3/2025 | Listed for rent | $2,990$1/sqft |
Source: Zillow Rentals | ||
| 6/24/2022 | Sold | $379,000-1.5%$180/sqft |
Source: | ||
| 5/23/2022 | Pending sale | $384,900$183/sqft |
Source: | ||
| 5/20/2022 | Listed for sale | $384,900+18.1%$183/sqft |
Source: | ||

