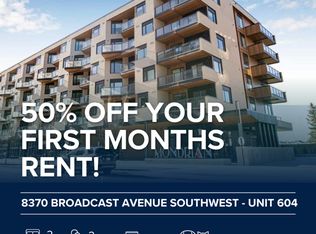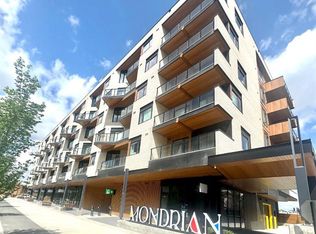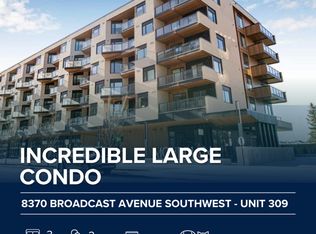This home is located at 8370 N Broadcast Ave SW #213, Calgary, AB T3H 3V6.
This property is off market, which means it's not currently listed for sale or rent on Zillow. This may be different from what's available on other websites or public sources.


