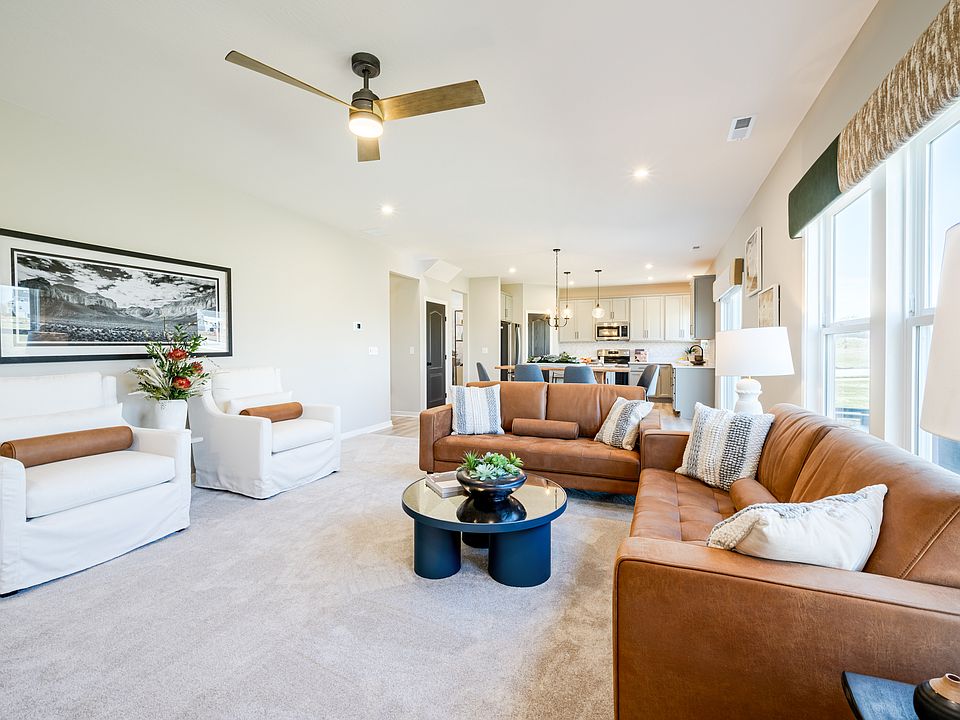Trendy new Maxwell American Classic plan in beautiful Ivy Wood at Northstar featuring no steps living with an open concept design with an island kitchen with stainless steel appliances, upgraded maple cabinetry with 42 inch uppers and soft close hinges, durable quartz counters, pantry and breakfast room all open to the spacious family room. Tucked away primary suite includes an en suite with a double bowl vanity, walk-in shower and large walk-in closet. 2nd bedroom, full bathroom and private study is located in the front of this home. 2 bay garage.
New construction
$554,990
8371 Spenwood Way, Sunbury, OH 43074
2beds
1,883sqft
Single Family Residence
Built in 2025
6,098.4 Square Feet Lot
$554,500 Zestimate®
$295/sqft
$-- HOA
- 112 days
- on Zillow |
- 316 |
- 6 |
Zillow last checked: 7 hours ago
Listing updated: August 11, 2025 at 12:08pm
Listed by:
Alexander A Hencheck 614-766-4111,
HMS Real Estate
Source: Columbus and Central Ohio Regional MLS ,MLS#: 225013481
Travel times
Schedule tour
Select your preferred tour type — either in-person or real-time video tour — then discuss available options with the builder representative you're connected with.
Open houses
Facts & features
Interior
Bedrooms & bathrooms
- Bedrooms: 2
- Bathrooms: 2
- Full bathrooms: 2
- Main level bedrooms: 2
Heating
- Forced Air
Cooling
- Central Air
Features
- Flooring: Carpet, Vinyl
- Windows: Insulated Part
- Has basement: Yes
- Common walls with other units/homes: No Common Walls
Interior area
- Total structure area: 1,883
- Total interior livable area: 1,883 sqft
Property
Parking
- Total spaces: 2
- Parking features: Garage Door Opener, Attached
- Attached garage spaces: 2
Features
- Levels: One
Lot
- Size: 6,098.4 Square Feet
Details
- Parcel number: 41722032003000
- Special conditions: Standard
Construction
Type & style
- Home type: SingleFamily
- Architectural style: Ranch
- Property subtype: Single Family Residence
Condition
- New construction: Yes
- Year built: 2025
Details
- Builder name: Fischer Homes
Utilities & green energy
- Sewer: Public Sewer
- Water: Public
Community & HOA
Community
- Subdivision: Ivy Wood at Northstar
HOA
- Has HOA: Yes
Location
- Region: Sunbury
Financial & listing details
- Price per square foot: $295/sqft
- Date on market: 4/24/2025
- Listing terms: VA Loan,FHA,Conventional
About the community
Discover Low-Maintenance Living at Ivy Wood at Northstar in Sunbury, OHFischer Homes offers low-maintenance, ranch-style homes with optional basements at Ivy Wood at Northstar in Sunbury, Ohio. Choose from select new home designs in our Designer Collection, ranging from 1,500 sq. ft. to 4,300 sq. ft. Personalize your dream home at the Fischer Homes Design Studio to create a space that's uniquely yours.Ivy Wood is an extension of the master-planned Northstar community, offering residents the first opportunity to join the private NorthStar Golf Club, designed by John Cook. As a member, you'll have access to resort-style amenities, including a swimming pool, tennis courts, clubhouse, walking paths, and over 800 acres of green space—perfect for enjoying the outdoors.Conveniently located off Wilson Road with easy access to I-71 and I-270, Ivy Wood at Northstar offers the ideal balance of suburban tranquility and urban convenience.Enjoy nearby shopping and dining options, with Tanger Outlets just 2 miles down the road and Polaris Fashion Place a short drive away, providing plenty of retail and dining choices.Ivy Wood at Northstar is part of the Big Walnut Local School District, with General Rosecrans Elementary, Big Walnut Intermediate, Big Walnut Middle, and Big Walnut High School nearby.Visit Ivy Wood at Northstar in Sunbury today and explore all the reasons why this community is the perfect place to call home.
Source: Fischer Homes

