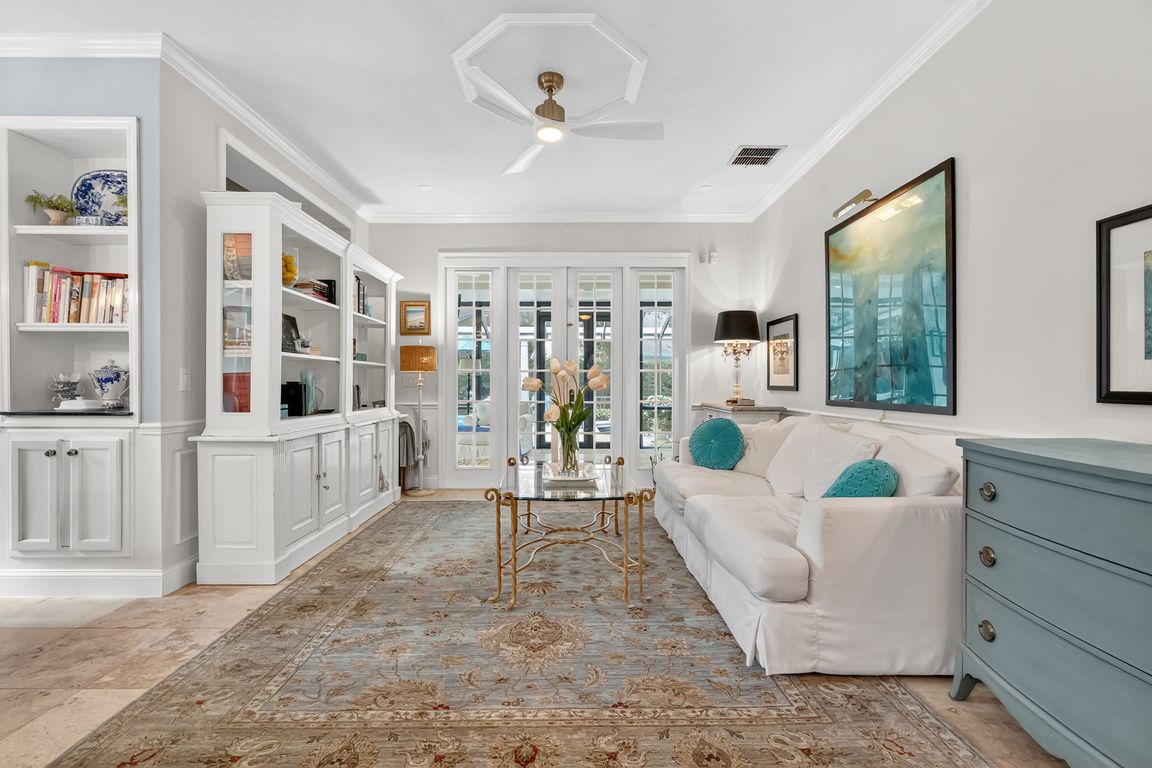
For sale
$1,600,000
4beds
3,809sqft
8375 Bowden Way, Windermere, FL 34786
4beds
3,809sqft
Single family residence
Built in 1999
0.31 Acres
2 Attached garage spaces
$420 price/sqft
$283 monthly HOA fee
What's special
Backyard oasisSparkling poolElegant finishesBeautifully appointed living spacesPeaceful retreatTranquil pond viewsAir-conditioned covered patio
This charming four-bedroom, three-and-a-half-bath home in the highly sought-after Keene’s Pointe community perfectly combines elegance, comfort, and character. Designed with a timeless French-inspired décor, every space feels warm, inviting, and beautifully curated. The highlight of this home is its backyard oasis — a peaceful retreat overlooking the sparkling pool and ...
- 1 day |
- 724 |
- 34 |
Source: Stellar MLS,MLS#: S5137385 Originating MLS: Osceola
Originating MLS: Osceola
Travel times
Family Room
Kitchen
Primary Bedroom
Zillow last checked: 7 hours ago
Listing updated: 23 hours ago
Listing Provided by:
Oscar Rodriguez 321-297-7264,
B LIVE COMMERCIAL AND RESIDENTIAL REAL ESTATE 407-217-7573,
Daniela Ledo 407-844-5069,
B LIVE COMMERCIAL AND RESIDENTIAL REAL ESTATE
Source: Stellar MLS,MLS#: S5137385 Originating MLS: Osceola
Originating MLS: Osceola

Facts & features
Interior
Bedrooms & bathrooms
- Bedrooms: 4
- Bathrooms: 4
- Full bathrooms: 3
- 1/2 bathrooms: 1
Rooms
- Room types: Storage Rooms
Primary bedroom
- Features: Walk-In Closet(s)
- Level: First
- Area: 315 Square Feet
- Dimensions: 21x15
Bedroom 2
- Features: Built-in Closet
- Level: First
- Area: 198 Square Feet
- Dimensions: 18x11
Bedroom 3
- Features: Built-in Closet
- Level: First
- Area: 130 Square Feet
- Dimensions: 13x10
Bedroom 4
- Features: Built-in Closet
- Level: Second
- Area: 132 Square Feet
- Dimensions: 12x11
Primary bathroom
- Features: Dual Sinks
- Level: First
Dining room
- Level: First
- Area: 143 Square Feet
- Dimensions: 13x11
Great room
- Level: First
- Area: 299 Square Feet
- Dimensions: 23x13
Kitchen
- Features: Breakfast Bar
- Level: First
- Area: 182 Square Feet
- Dimensions: 14x13
Living room
- Level: First
- Area: 221 Square Feet
- Dimensions: 17x13
Office
- Level: First
Heating
- Central
Cooling
- Central Air
Appliances
- Included: Dishwasher, Disposal, Microwave, Range, Refrigerator
- Laundry: Laundry Room
Features
- Crown Molding, Primary Bedroom Main Floor, Stone Counters
- Flooring: Ceramic Tile, Laminate
- Windows: Blinds
- Has fireplace: No
Interior area
- Total structure area: 4,523
- Total interior livable area: 3,809 sqft
Video & virtual tour
Property
Parking
- Total spaces: 2
- Parking features: Garage - Attached
- Attached garage spaces: 2
Features
- Levels: Two
- Stories: 2
- Exterior features: Irrigation System
- Has private pool: Yes
- Pool features: Child Safety Fence, Heated, In Ground, Salt Water, Screen Enclosure
- Has spa: Yes
- Spa features: In Ground
- Has view: Yes
- View description: Water, Pond
- Has water view: Yes
- Water view: Water,Pond
Lot
- Size: 0.31 Acres
- Features: City Lot, In County, Sidewalk
- Residential vegetation: Mature Landscaping, Oak Trees
Details
- Parcel number: 292328407402870
- Zoning: P-D
- Special conditions: None
Construction
Type & style
- Home type: SingleFamily
- Architectural style: Traditional
- Property subtype: Single Family Residence
Materials
- Block, Stucco
- Foundation: Slab
- Roof: Shingle
Condition
- New construction: No
- Year built: 1999
Utilities & green energy
- Sewer: Septic Tank
- Water: Public
- Utilities for property: Cable Connected, Electricity Connected, Street Lights
Community & HOA
Community
- Features: Community Boat Ramp, Dock, Fishing, Deed Restrictions, Dog Park, Gated Community - Guard, Golf, Park, Playground, Sidewalks
- Security: Gated Community, Smoke Detector(s)
- Subdivision: KEENES POINTE UNIT 1
HOA
- Has HOA: Yes
- Amenities included: Basketball Court, Gated, Park, Playground, Security, Storage
- HOA fee: $283 monthly
- HOA name: Christopher Cleveland
- HOA phone: 407-909-9099
- Pet fee: $0 monthly
Location
- Region: Windermere
Financial & listing details
- Price per square foot: $420/sqft
- Tax assessed value: $962,064
- Annual tax amount: $9,708
- Date on market: 10/27/2025
- Listing terms: Cash,Conventional
- Ownership: Fee Simple
- Total actual rent: 0
- Electric utility on property: Yes
- Road surface type: Paved, Asphalt