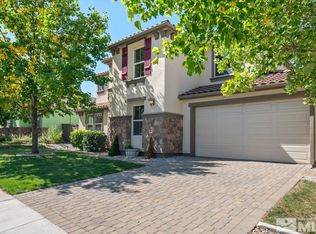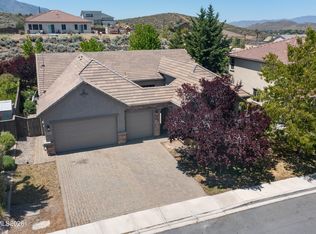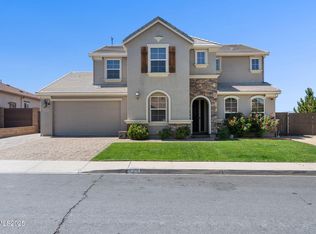Closed
$635,000
8375 Opal Ranch Way, Reno, NV 89506
3beds
2,372sqft
Single Family Residence
Built in 2007
9,147.6 Square Feet Lot
$638,000 Zestimate®
$268/sqft
$3,034 Estimated rent
Home value
$638,000
$581,000 - $702,000
$3,034/mo
Zestimate® history
Loading...
Owner options
Explore your selling options
What's special
Immaculate Northstar Ranch Retreat with Luxurious Upgrades and Tranquil Outdoor Living! Welcome to this meticulously maintained 3-bedroom, 3-bathroom home in the desirable Northstar Ranch community of Golden Valley. From the moment you step inside, you're wowed by the high ceilings throughout, greeted by a formal living and dining space that flows into the great room with views of the backyard oasis! The outdoor space is truly a retreat—professionally landscaped featuring a covered pergola with shade curtains, misters, a soothing water feature with pond, gas BBQ stub, and out of sight storage sheds.
The gourmet kitchen boasts granite counters, a center island with breakfast bar, double ovens, and a gas cooktop, all opening to the inviting great room with a cozy gas fireplace and casual dining area. The spacious primary suite includes patio access, a walk-in closet, and a spa-inspired ensuite with dual sinks, towel warmer, soaking tub, and separate shower.
An additional flex room with double doors and a closet offers versatility as a 4th bedroom, home office, den, or craft room.
Move-in ready, this home offers refined indoor comfort and serene outdoor living - come see it and fall in love!
Zillow last checked: 8 hours ago
Listing updated: September 13, 2025 at 08:15am
Listed by:
Erika Bruun-Andersen S.183560 310-980-7787,
Coldwell Banker Select Reno
Bought with:
Ginger Easley, S.78114
RE/MAX Realty Affiliates
Source: NNRMLS,MLS#: 250052876
Facts & features
Interior
Bedrooms & bathrooms
- Bedrooms: 3
- Bathrooms: 3
- Full bathrooms: 3
Heating
- Forced Air
Cooling
- Central Air
Appliances
- Included: Dishwasher, Disposal, Double Oven, Dryer, Gas Cooktop, Microwave, Refrigerator, Self Cleaning Oven, Washer
- Laundry: Cabinets, Laundry Room, Sink
Features
- High Ceilings
- Flooring: Carpet, Tile
- Windows: Blinds, Double Pane Windows, Drapes, Rods, Vinyl Frames
- Number of fireplaces: 1
- Fireplace features: Gas Log
- Common walls with other units/homes: No Common Walls
Interior area
- Total structure area: 2,372
- Total interior livable area: 2,372 sqft
Property
Parking
- Total spaces: 3
- Parking features: Attached, Garage, Garage Door Opener
- Attached garage spaces: 3
Features
- Levels: One
- Stories: 1
- Patio & porch: Patio
- Exterior features: Barbecue Stubbed In, Rain Gutters
- Fencing: Back Yard,Full
Lot
- Size: 9,147 sqft
- Features: Landscaped, Level, Sprinklers In Front, Sprinklers In Rear
Details
- Additional structures: Shed(s)
- Parcel number: 50258203
- Zoning: SF3
Construction
Type & style
- Home type: SingleFamily
- Property subtype: Single Family Residence
Materials
- Stucco
- Foundation: Slab
- Roof: Pitched,Tile
Condition
- New construction: No
- Year built: 2007
Utilities & green energy
- Sewer: Public Sewer
- Water: Public
- Utilities for property: Cable Connected, Electricity Connected, Internet Connected, Natural Gas Connected, Phone Connected, Sewer Connected, Water Connected, Water Meter Installed
Community & neighborhood
Security
- Security features: Security System Owned, Smoke Detector(s)
Location
- Region: Reno
- Subdivision: Northstar Ranch Phase 3
HOA & financial
HOA
- Has HOA: Yes
- HOA fee: $115 quarterly
- Amenities included: None
- Services included: Maintenance Grounds, Snow Removal
- Association name: Northstar Ranch Homeowners Association
Other
Other facts
- Listing terms: 1031 Exchange,Cash,Conventional,VA Loan
Price history
| Date | Event | Price |
|---|---|---|
| 9/12/2025 | Sold | $635,000-6.9%$268/sqft |
Source: | ||
| 8/20/2025 | Contingent | $682,000$288/sqft |
Source: | ||
| 7/10/2025 | Listed for sale | $682,000+83.3%$288/sqft |
Source: | ||
| 10/12/2007 | Sold | $372,000$157/sqft |
Source: Public Record Report a problem | ||
Public tax history
| Year | Property taxes | Tax assessment |
|---|---|---|
| 2025 | $3,269 +2.9% | $170,001 +2.1% |
| 2024 | $3,177 +3% | $166,452 +2% |
| 2023 | $3,086 +3% | $163,255 +20.1% |
Find assessor info on the county website
Neighborhood: Panther Valley
Nearby schools
GreatSchools rating
- 4/10Alice L Smith Elementary SchoolGrades: PK-6Distance: 1.2 mi
- 3/10William O'brien Middle SchoolGrades: 6-8Distance: 3.6 mi
- 2/10North Valleys High SchoolGrades: 9-12Distance: 0.5 mi
Schools provided by the listing agent
- Elementary: Smith, Alice
- Middle: OBrien
- High: North Valleys
Source: NNRMLS. This data may not be complete. We recommend contacting the local school district to confirm school assignments for this home.
Get a cash offer in 3 minutes
Find out how much your home could sell for in as little as 3 minutes with a no-obligation cash offer.
Estimated market value$638,000
Get a cash offer in 3 minutes
Find out how much your home could sell for in as little as 3 minutes with a no-obligation cash offer.
Estimated market value
$638,000


