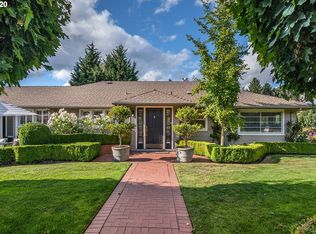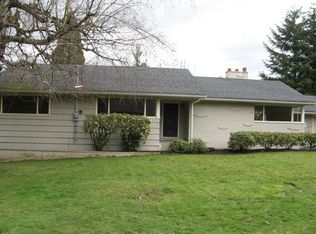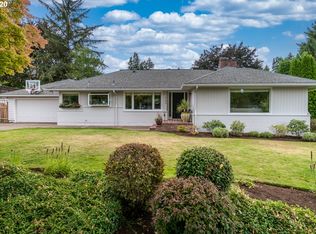Sold
$965,000
8375 SW Crestwood Ln, Portland, OR 97225
4beds
3,883sqft
Residential, Single Family Residence
Built in 1951
0.26 Acres Lot
$935,800 Zestimate®
$249/sqft
$3,790 Estimated rent
Home value
$935,800
$889,000 - $992,000
$3,790/mo
Zestimate® history
Loading...
Owner options
Explore your selling options
What's special
Mid-century Magic in unincorporated Washington County! Nothing beats the quality of a well-built 1950's home. Except maybe a neighborhood full of them, on large, well-landscaped lots, close to all of the action, but peaceful and quiet as can be. This mid-century gem sits on over a quarter-acre lot, on a quiet street, surrounded by mature landscape. Mid-century features abound! Check out that centered front door knob or the fabulous room divider in the front entry! The spacious formal living room, with its tall, nearly floor-to-ceiling, corner windows, will happily be lived in and actually used on daily basis. The kitchen, tastefully updated to stand the test of time, features a cozy sitting area and eating bar w/ new sliding doors out to a private front patio ... friends won't want to leave! The incredibly spacious primary suite w/ private balcony is a true retreat and offers lots of room for potential future renovations. Downstairs, too, offers loads of possibilities. The large family room, w/ fireplace and sliding doors to the lower level patio and yard, is a great additional hang-out space. There is also a study (or 4th bedroom) w/ exterior entrance, a non-conforming 5th bedroom, a large craft room, and great storage! Whether you want a home gym, separate living quarters, a home office (or two!), or space for multiple hobbies, this lower level has you covered! Not to be overlooked is the convenient main level mud-room, right off the garage and next to the oh-so-spacious, light and bright laundry room. Doing laundry here might actually lift your spirits! Especially with the private and very spacious patio just outside ... a great place to enjoy a book, plant some herbs or maybe put a hot-tub! Recent updates include: newly refinished hardwood floors ('25), new wall-to-wall carpet downstairs ('25), new sliding doors in kitchen & family room ('25), new roof ('23), heat pump ('20), water heater ('20).
Zillow last checked: 8 hours ago
Listing updated: June 06, 2025 at 12:18am
Listed by:
Katie Sengstake 503-504-6225,
Windermere Realty Trust
Bought with:
Lee Davies, 851200114
ELEETE Real Estate
Source: RMLS (OR),MLS#: 752243278
Facts & features
Interior
Bedrooms & bathrooms
- Bedrooms: 4
- Bathrooms: 3
- Full bathrooms: 3
- Main level bathrooms: 2
Primary bedroom
- Features: Balcony, Bathroom, Hardwood Floors, Closet
- Level: Main
- Area: 377
- Dimensions: 29 x 13
Bedroom 2
- Features: Hardwood Floors
- Level: Main
- Area: 120
- Dimensions: 12 x 10
Bedroom 3
- Features: Hardwood Floors
- Level: Main
- Area: 120
- Dimensions: 12 x 10
Bedroom 4
- Features: Builtin Features, Exterior Entry, Walkin Closet, Wallto Wall Carpet
- Level: Lower
- Area: 256
- Dimensions: 16 x 16
Dining room
- Level: Main
- Area: 121
- Dimensions: 11 x 11
Family room
- Features: Fireplace, Sliding Doors, Wallto Wall Carpet
- Level: Lower
- Area: 294
- Dimensions: 21 x 14
Kitchen
- Features: Dishwasher, Eat Bar, Gas Appliances, Patio, Sliding Doors, Builtin Oven, Free Standing Refrigerator, Solid Surface Countertop
- Level: Main
- Area: 165
- Width: 11
Living room
- Features: Fireplace
- Level: Main
- Area: 300
- Dimensions: 20 x 15
Heating
- Heat Pump, Fireplace(s)
Cooling
- Heat Pump
Appliances
- Included: Built In Oven, Cooktop, Dishwasher, Disposal, Free-Standing Refrigerator, Gas Appliances, Range Hood, Stainless Steel Appliance(s), Washer/Dryer, Electric Water Heater
- Laundry: Laundry Room
Features
- Built-in Features, Walk-In Closet(s), Eat Bar, Balcony, Bathroom, Closet
- Flooring: Hardwood, Wall to Wall Carpet
- Doors: Sliding Doors
- Basement: Daylight,Exterior Entry,Partially Finished
- Number of fireplaces: 2
- Fireplace features: Gas, Wood Burning
Interior area
- Total structure area: 3,883
- Total interior livable area: 3,883 sqft
Property
Parking
- Total spaces: 2
- Parking features: Driveway, Attached
- Attached garage spaces: 2
- Has uncovered spaces: Yes
Accessibility
- Accessibility features: Main Floor Bedroom Bath, Utility Room On Main, Accessibility
Features
- Stories: 2
- Patio & porch: Patio
- Exterior features: Yard, Exterior Entry, Balcony
- Fencing: Fenced
Lot
- Size: 0.26 Acres
- Features: SqFt 10000 to 14999
Details
- Parcel number: R96979
Construction
Type & style
- Home type: SingleFamily
- Architectural style: Ranch
- Property subtype: Residential, Single Family Residence
Materials
- Wood Siding
- Roof: Composition
Condition
- Resale
- New construction: No
- Year built: 1951
Utilities & green energy
- Sewer: Public Sewer
- Water: Public
Community & neighborhood
Location
- Region: Portland
- Subdivision: Raleigh Park / Brentwood
Other
Other facts
- Listing terms: Cash,Conventional,VA Loan
- Road surface type: Paved
Price history
| Date | Event | Price |
|---|---|---|
| 5/23/2025 | Sold | $965,000+1.6%$249/sqft |
Source: | ||
| 4/26/2025 | Pending sale | $950,000$245/sqft |
Source: | ||
| 4/22/2025 | Listed for sale | $950,000+53.2%$245/sqft |
Source: | ||
| 1/14/2008 | Sold | $620,000-2.4%$160/sqft |
Source: Public Record | ||
| 12/5/2007 | Listed for sale | $635,000$164/sqft |
Source: Number1Expert #7116627 | ||
Public tax history
| Year | Property taxes | Tax assessment |
|---|---|---|
| 2025 | $9,867 +15.5% | $519,890 +14% |
| 2024 | $8,545 +6.5% | $456,000 +3% |
| 2023 | $8,024 +3.5% | $442,720 +3% |
Find assessor info on the county website
Neighborhood: 97225
Nearby schools
GreatSchools rating
- 5/10Raleigh Park Elementary SchoolGrades: K-5Distance: 0.4 mi
- 4/10Whitford Middle SchoolGrades: 6-8Distance: 2 mi
- 7/10Beaverton High SchoolGrades: 9-12Distance: 2.3 mi
Schools provided by the listing agent
- Elementary: Raleigh Park
- Middle: Whitford
- High: Beaverton
Source: RMLS (OR). This data may not be complete. We recommend contacting the local school district to confirm school assignments for this home.
Get a cash offer in 3 minutes
Find out how much your home could sell for in as little as 3 minutes with a no-obligation cash offer.
Estimated market value
$935,800
Get a cash offer in 3 minutes
Find out how much your home could sell for in as little as 3 minutes with a no-obligation cash offer.
Estimated market value
$935,800


