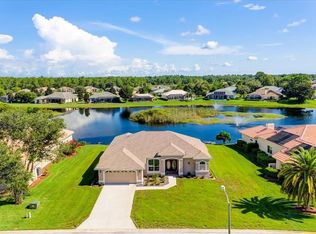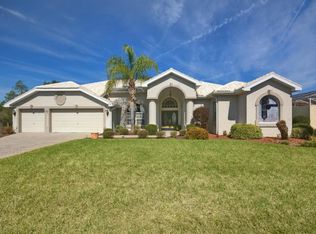Beautiful Palmwood Cabana Breeze Courtyard pool home on the water. 4 bedrooms/4 baths/2 car+golf cart oversized garage, paver drive and walk, tile roof, screened lanai overlooking gorgeous lake, summer kitchen by solar heated pool. Living-dining/family room floor plan with cook's kitchen, sliders to courtyard for open, airy feeling, 3rd bedroom currently used as office and 4th bedroom is off of courtyard for guests to have their own suite with privacy. 2558 living sq. ft., 3904 total sq. ft.
This property is off market, which means it's not currently listed for sale or rent on Zillow. This may be different from what's available on other websites or public sources.

