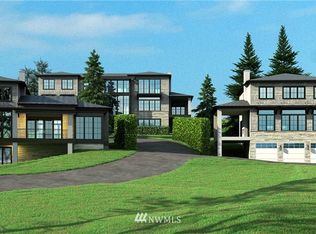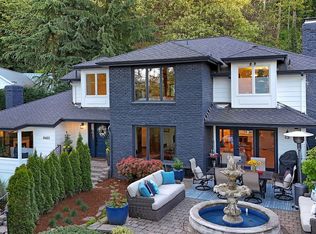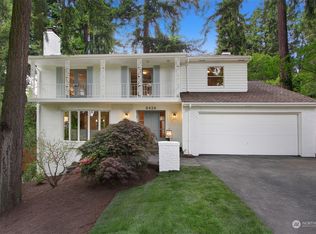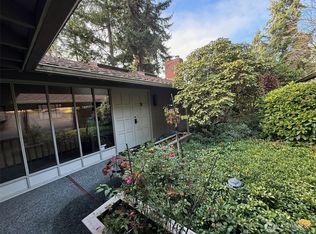Sold
Listed by:
Mingfang Lu,
Windermere Real Estate/East
Bought with: Engel & Voelkers Mercer Island
$4,245,000
8379 E Mercer Way, Mercer Island, WA 98040
6beds
5,390sqft
Single Family Residence
Built in 2023
0.6 Acres Lot
$4,161,200 Zestimate®
$788/sqft
$12,151 Estimated rent
Home value
$4,161,200
$3.87M - $4.49M
$12,151/mo
Zestimate® history
Loading...
Owner options
Explore your selling options
What's special
Bask in the breathtaking modern style of this elegant home carefully designed by Ripple Design Studio. Soak in the Lake Washington and Mt Rainier views in your open-concept kitchen with Wolf and Sub-Zero appliances, walk-in pantry, wine cellar, breakfast nook, and formal dining. The look-through fireplace from the living room to the covered patio surrounded in a glass railing system w/ outdoor heating bring the views to you. Wake up with Lake and Mountain views from the primary suite. Enjoy your favorite tunes w/ the central sound system, while the main floor bonus room is prewired for a separate speaker system. 3 car garage, 2 EV chargers, additional parking pads for you and guest. Elevator to provide convenience. Award-winning MI schools.
Zillow last checked: 8 hours ago
Listing updated: December 26, 2023 at 02:48pm
Listed by:
Mingfang Lu,
Windermere Real Estate/East
Bought with:
Daniel B. Gottesman, 39554
Engel & Voelkers Mercer Island
Sam Chapin, 117668
Engel & Voelkers Mercer Island
Source: NWMLS,MLS#: 2038460
Facts & features
Interior
Bedrooms & bathrooms
- Bedrooms: 6
- Bathrooms: 6
- Full bathrooms: 4
- 3/4 bathrooms: 1
- 1/2 bathrooms: 1
- Main level bedrooms: 1
Bathroom full
- Level: Third
Heating
- Fireplace(s), 90%+ High Efficiency, Forced Air, Radiant
Cooling
- Central Air, High Efficiency (Unspecified)
Appliances
- Included: Dryer, GarbageDisposal_, Microwave_, Garbage Disposal, Microwave
Features
- Central Vacuum, Dining Room, Walk-In Pantry
- Flooring: Ceramic Tile, Engineered Hardwood
- Doors: French Doors
- Basement: Finished
- Number of fireplaces: 2
- Fireplace features: Gas, Upper Level: 2, Fireplace
Interior area
- Total structure area: 5,390
- Total interior livable area: 5,390 sqft
Property
Parking
- Total spaces: 3
- Parking features: Attached Garage
- Attached garage spaces: 3
Features
- Levels: Multi/Split
- Patio & porch: Ceramic Tile, Wet Bar, Second Primary Bedroom, Wine Cellar, Wired for Generator, Built-In Vacuum, Elevator, Dining Room, Fireplace (Primary Bedroom), French Doors, Security System, Walk-In Pantry, Walk-In Closet(s), Fireplace
- Has view: Yes
- View description: Lake, Mountain(s), Partial, Territorial
- Has water view: Yes
- Water view: Lake
Lot
- Size: 0.60 Acres
- Features: Deck, Electric Car Charging, High Speed Internet, Patio, Sprinkler System
- Topography: Level,PartialSlope,Sloped
Details
- Parcel number: 0321100141
- Zoning description: Jurisdiction: City
- Special conditions: Standard
- Other equipment: Wired for Generator
Construction
Type & style
- Home type: SingleFamily
- Architectural style: Northwest Contemporary
- Property subtype: Single Family Residence
Materials
- Stone, Wood Products
- Foundation: Poured Concrete
- Roof: Composition
Condition
- Good
- New construction: Yes
- Year built: 2023
- Major remodel year: 2023
Details
- Builder name: LUXWEST
Utilities & green energy
- Electric: Company: PSE
- Sewer: Sewer Connected, Company: CITY OF MERCER ISLAND
- Water: Public, Company: CITY OF MERCER ISLAND
- Utilities for property: Xfinity, Xfinity
Community & neighborhood
Security
- Security features: Security System
Location
- Region: Mercer Island
- Subdivision: East Mercer
Other
Other facts
- Listing terms: Cash Out,Conventional
- Cumulative days on market: 603 days
Price history
| Date | Event | Price |
|---|---|---|
| 7/19/2023 | Sold | $4,245,000-10.6%$788/sqft |
Source: | ||
| 5/30/2023 | Pending sale | $4,750,000$881/sqft |
Source: | ||
| 4/27/2023 | Listed for sale | $4,750,000$881/sqft |
Source: | ||
| 4/25/2023 | Pending sale | $4,750,000$881/sqft |
Source: | ||
| 4/16/2023 | Price change | $4,750,000-5%$881/sqft |
Source: | ||
Public tax history
| Year | Property taxes | Tax assessment |
|---|---|---|
| 2024 | $26,417 -0.6% | $4,034,000 +4.5% |
| 2023 | $26,582 +19.1% | $3,861,000 +6.1% |
| 2022 | $22,322 +146.3% | $3,639,000 +196.1% |
Find assessor info on the county website
Neighborhood: 98040
Nearby schools
GreatSchools rating
- 9/10Lakeridge Elementary SchoolGrades: K-5Distance: 0.3 mi
- 8/10Islander Middle SchoolGrades: 6-8Distance: 0.6 mi
- 10/10Mercer Island High SchoolGrades: 9-12Distance: 3 mi
Schools provided by the listing agent
- Elementary: Lakeridge Elem
- Middle: Islander Mid
- High: Mercer Isl High
Source: NWMLS. This data may not be complete. We recommend contacting the local school district to confirm school assignments for this home.
Sell for more on Zillow
Get a free Zillow Showcase℠ listing and you could sell for .
$4,161,200
2% more+ $83,224
With Zillow Showcase(estimated)
$4,244,424


