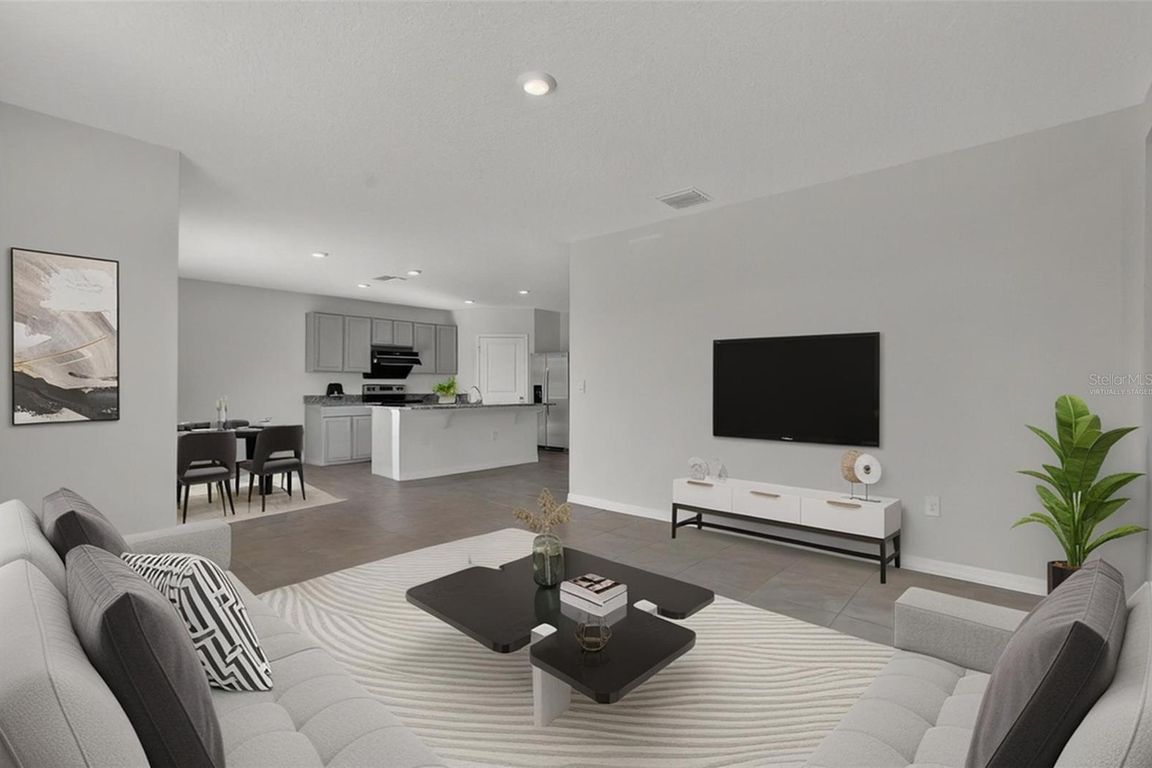
For sale
$468,000
4beds
2,371sqft
8379 Ender Hills Dr, Wesley Chapel, FL 33545
4beds
2,371sqft
Single family residence
Built in 2023
7,216 sqft
2 Attached garage spaces
$197 price/sqft
$54 monthly HOA fee
What's special
Spacious islandGranite countertopsOpen-concept floor planGourmet kitchenThoughtfully designed living spaceStainless steel appliancesWalk-in pantry
One or more photo(s) has been virtually staged. Welcome to 8379 Ender Hills Dr in the highly sought-after Epperson Lagoon Community. Why wait to build when you can move right into this barely lived-in home that still feels brand new? This stunning two-story residence offers over 2,370 square feet of thoughtfully ...
- 7 days |
- 504 |
- 21 |
Source: Stellar MLS,MLS#: TB8433474 Originating MLS: Orlando Regional
Originating MLS: Orlando Regional
Travel times
Living Room
Kitchen
Dining Room
Zillow last checked: 7 hours ago
Listing updated: October 02, 2025 at 03:53am
Listing Provided by:
Ashley Mason 813-735-2495,
LPT REALTY, LLC 877-366-2213,
Steven Mason 813-863-3152,
LPT REALTY, LLC
Source: Stellar MLS,MLS#: TB8433474 Originating MLS: Orlando Regional
Originating MLS: Orlando Regional

Facts & features
Interior
Bedrooms & bathrooms
- Bedrooms: 4
- Bathrooms: 3
- Full bathrooms: 3
Primary bedroom
- Features: Walk-In Closet(s)
- Level: Second
- Area: 247 Square Feet
- Dimensions: 13x19
Bedroom 2
- Features: Built-in Closet
- Level: First
- Area: 110 Square Feet
- Dimensions: 11x10
Bathroom 3
- Features: Built-in Closet
- Level: Second
- Area: 210 Square Feet
- Dimensions: 14x15
Bathroom 4
- Features: Built-in Closet
- Level: Second
Dining room
- Level: First
- Area: 72 Square Feet
- Dimensions: 12x6
Great room
- Level: First
- Area: 196 Square Feet
- Dimensions: 14x14
Kitchen
- Level: First
- Area: 180 Square Feet
- Dimensions: 12x15
Heating
- Central
Cooling
- Central Air
Appliances
- Included: Dishwasher, Dryer, Microwave, Range, Refrigerator, Washer
- Laundry: Laundry Room
Features
- Open Floorplan
- Flooring: Carpet, Ceramic Tile
- Doors: Sliding Doors
- Windows: Blinds, Low Emissivity Windows
- Has fireplace: No
Interior area
- Total structure area: 2,828
- Total interior livable area: 2,371 sqft
Video & virtual tour
Property
Parking
- Total spaces: 2
- Parking features: Garage - Attached
- Attached garage spaces: 2
Features
- Levels: Two
- Stories: 2
- Exterior features: Irrigation System, Sidewalk
- Pool features: Other
- Has view: Yes
- View description: Water, Pond
- Has water view: Yes
- Water view: Water,Pond
Lot
- Size: 7,216 Square Feet
- Features: Sidewalk
Details
- Parcel number: 2725200210000004290
- Zoning: MPUD
- Special conditions: None
Construction
Type & style
- Home type: SingleFamily
- Property subtype: Single Family Residence
Materials
- Block, Stucco
- Foundation: Slab
- Roof: Shingle
Condition
- Completed
- New construction: No
- Year built: 2023
Details
- Builder model: Ensley
- Builder name: DR Horton
- Warranty included: Yes
Utilities & green energy
- Sewer: Public Sewer
- Water: Public
- Utilities for property: Cable Available, Electricity Connected, Sewer Connected, Underground Utilities, Water Connected
Community & HOA
Community
- Features: Deed Restrictions, Dog Park, Park, Playground, Pool
- Subdivision: EPPERSON RANCH
HOA
- Has HOA: Yes
- Amenities included: Park, Playground, Pool
- HOA fee: $54 monthly
- HOA name: Breeze Home
- Pet fee: $0 monthly
Location
- Region: Wesley Chapel
Financial & listing details
- Price per square foot: $197/sqft
- Tax assessed value: $394,495
- Annual tax amount: $6,683
- Date on market: 10/1/2025
- Listing terms: Cash,Conventional,FHA,VA Loan
- Ownership: Fee Simple
- Total actual rent: 0
- Electric utility on property: Yes
- Road surface type: Paved