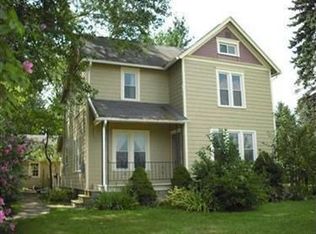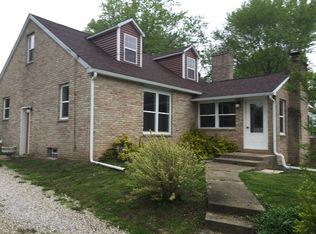Sold for $229,000 on 05/07/25
$229,000
8379 Middlebranch Ave NE, Canton, OH 44721
3beds
1,796sqft
Single Family Residence
Built in 1898
0.73 Acres Lot
$254,000 Zestimate®
$128/sqft
$1,834 Estimated rent
Home value
$254,000
$236,000 - $274,000
$1,834/mo
Zestimate® history
Loading...
Owner options
Explore your selling options
What's special
What an amazing home we have for you! Come check out this Plain LSD move-in ready colonial with three bedrooms, two full baths, and a convenient first-floor laundry! Come on in, and let's check out the inside. From the front porch, enter the large living room with carpet and stairs leading to the upstairs. Off the living room is the large eat-in kitchen with ample cabinet space and beautiful countertops. The family room is connected to the kitchen with laminate flooring. Off the kitchen is the dining room with sliding door access to the patio. Completing the first floor is the laundry room and the full bath. The full bath comes with a single vanity with cabinet space. You cannot forget the makeup vanity with built-in lighting and cabinet space above. Upstairs, you'll find three LARGE bedrooms with carpet. Last but not least is the hall full bath with a single vanity and gorgeous countertops. The unfinished basement has a transferable warranty through Ohio Restorations for basement water mitigation with a newer sump pump and foundation bracing. The exterior features a patio area that overlooks the backyard with a shed. Don't miss your chance to make this wonderful home your own; schedule your showing today!
Zillow last checked: 8 hours ago
Listing updated: May 08, 2025 at 07:36am
Listing Provided by:
Amy Wengerd amy@soldbywengerd.com330-681-6090,
EXP Realty, LLC.
Bought with:
Danielle Valentine, 2022002700
Century 21 DeAnna Realty
Source: MLS Now,MLS#: 5096495 Originating MLS: Akron Cleveland Association of REALTORS
Originating MLS: Akron Cleveland Association of REALTORS
Facts & features
Interior
Bedrooms & bathrooms
- Bedrooms: 3
- Bathrooms: 2
- Full bathrooms: 2
- Main level bathrooms: 1
Primary bedroom
- Description: Flooring: Carpet
- Level: Second
- Dimensions: 15 x 16
Bedroom
- Description: Flooring: Carpet
- Level: Second
- Dimensions: 13 x 15
Bedroom
- Description: Flooring: Carpet
- Level: Second
- Dimensions: 11 x 12
Dining room
- Description: /sun room,Flooring: Laminate
- Level: First
- Dimensions: 9 x 11
Eat in kitchen
- Description: Flooring: Laminate
- Level: First
- Dimensions: 13 x 15
Family room
- Description: Flooring: Laminate
- Level: First
- Dimensions: 12 x 13
Laundry
- Description: Flooring: Laminate
- Level: First
- Dimensions: 6 x 9
Living room
- Description: Flooring: Carpet
- Level: First
- Dimensions: 16 x 16
Heating
- Forced Air, Gas
Cooling
- Central Air
Appliances
- Laundry: Main Level, Laundry Room
Features
- Basement: Full,Unfinished
- Has fireplace: No
Interior area
- Total structure area: 1,796
- Total interior livable area: 1,796 sqft
- Finished area above ground: 1,796
Property
Parking
- Parking features: No Garage, Shared Driveway, Unpaved
Features
- Levels: Two
- Stories: 2
- Patio & porch: Patio, Porch
Lot
- Size: 0.73 Acres
Details
- Additional structures: Shed(s)
- Additional parcels included: 5203384,5203383
- Parcel number: 05203385
Construction
Type & style
- Home type: SingleFamily
- Architectural style: Colonial
- Property subtype: Single Family Residence
Materials
- Vinyl Siding
- Roof: Asphalt,Fiberglass
Condition
- Year built: 1898
Utilities & green energy
- Sewer: Septic Tank
- Water: Well
Community & neighborhood
Location
- Region: Canton
- Subdivision: Everhards Add
Other
Other facts
- Listing terms: Cash,Conventional,FHA,VA Loan
Price history
| Date | Event | Price |
|---|---|---|
| 5/7/2025 | Sold | $229,000-0.4%$128/sqft |
Source: | ||
| 4/17/2025 | Pending sale | $229,900$128/sqft |
Source: | ||
| 1/27/2025 | Price change | $229,900-4.2%$128/sqft |
Source: | ||
| 1/2/2025 | Listed for sale | $240,000+21.2%$134/sqft |
Source: | ||
| 8/19/2020 | Sold | $198,000-0.5%$110/sqft |
Source: | ||
Public tax history
| Year | Property taxes | Tax assessment |
|---|---|---|
| 2024 | $2,316 +23.1% | $60,870 +50.8% |
| 2023 | $1,881 -0.5% | $40,360 |
| 2022 | $1,891 -0.4% | $40,360 |
Find assessor info on the county website
Neighborhood: Middlebranch
Nearby schools
GreatSchools rating
- 7/10Middlebranch Elementary SchoolGrades: K-4Distance: 0.9 mi
- 5/10GlenOak High SchoolGrades: 7-12Distance: 2.5 mi
- 6/10Oakwood Junior High SchoolGrades: 7-8Distance: 2.6 mi
Schools provided by the listing agent
- District: Plain LSD - 7615
Source: MLS Now. This data may not be complete. We recommend contacting the local school district to confirm school assignments for this home.

Get pre-qualified for a loan
At Zillow Home Loans, we can pre-qualify you in as little as 5 minutes with no impact to your credit score.An equal housing lender. NMLS #10287.
Sell for more on Zillow
Get a free Zillow Showcase℠ listing and you could sell for .
$254,000
2% more+ $5,080
With Zillow Showcase(estimated)
$259,080
