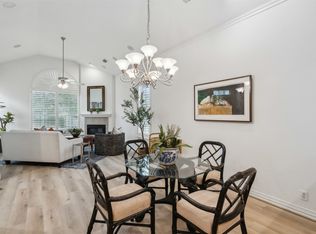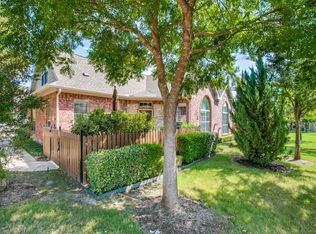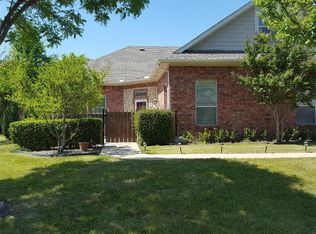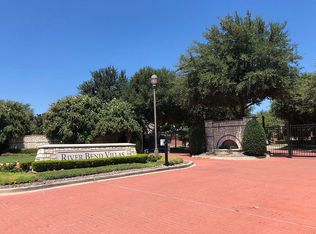WELCOME HOME! Drive-in to this beautiful, gated community. Front porch gated patio. Over $75k in upgrades. Vaulted ceilings. Fresh designer paint. Kitchen is open to the dining and living area. Black marble countertops in kitchen. Huge utility room. Bathrooms completely remodeled. Revamped staircase railing. Plantation shutters throughout. Two primary bedrooms, 1 upstairs, 1 down with full bathrooms. The community has a saltwater pool and fitness center. Come take a look at this today!
This property is off market, which means it's not currently listed for sale or rent on Zillow. This may be different from what's available on other websites or public sources.



