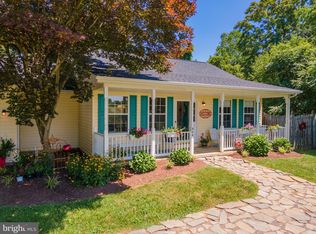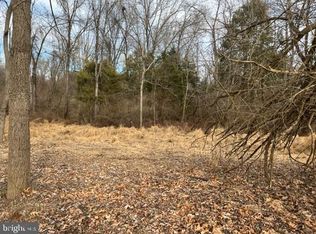Sold for $300,000 on 10/30/25
Zestimate®
$300,000
838 Billmyer Mill Rd, Shepherdstown, WV 25443
2beds
1,658sqft
Single Family Residence
Built in 1968
1.91 Acres Lot
$300,000 Zestimate®
$181/sqft
$1,415 Estimated rent
Home value
$300,000
$285,000 - $318,000
$1,415/mo
Zestimate® history
Loading...
Owner options
Explore your selling options
What's special
MUST SEE! Enjoy country living sitting on the large front porch of this brick raised rancher overlooking beautiful farmland near historic Shepherdstown and Shepherd University. Home features two (2) bedrooms, kitchen, living room, dining room w/exit to a large tiered deck, full bathroom, breezeway w/laundry, plus a large partially finished basement w/woodstore, storage and 2 car attached garage. Amenities include hardwood floors, central air, chain link/wooden fence for your animals, outbuilding, Koi Pond and close proximity to medical facilities, C & O canal, public boat launches, all commuter routes, and schools. All located on 1.91 acres. Make your appointment today to view this home. Great location!!
Zillow last checked: 8 hours ago
Listing updated: October 30, 2025 at 05:58am
Listed by:
Densil Nibert 304-876-2418,
Nibert Realty & Auctions, LLC
Bought with:
Jason Carbaugh, 506676
Charis Realty Group
Source: Bright MLS,MLS#: WVJF2017734
Facts & features
Interior
Bedrooms & bathrooms
- Bedrooms: 2
- Bathrooms: 1
- Full bathrooms: 1
- Main level bathrooms: 1
- Main level bedrooms: 2
Bedroom 1
- Features: Flooring - HardWood, Window Treatments
- Level: Main
- Area: 144 Square Feet
- Dimensions: 9 x 16
Bedroom 2
- Features: Flooring - HardWood, Window Treatments
- Level: Main
- Area: 156 Square Feet
- Dimensions: 12 x 13
Bathroom 1
- Features: Flooring - Vinyl
- Level: Main
- Area: 45 Square Feet
- Dimensions: 5 x 9
Basement
- Features: Basement - Finished, Flooring - Carpet, Wood Stove
- Level: Lower
- Area: 437 Square Feet
- Dimensions: 23 x 19
Basement
- Features: Basement - Unfinished
- Level: Lower
- Area: 506 Square Feet
- Dimensions: 22 x 23
Dining room
- Features: Flooring - HardWood, Window Treatments
- Level: Main
- Area: 110 Square Feet
- Dimensions: 10 x 11
Kitchen
- Features: Flooring - Vinyl, Window Treatments
- Level: Main
- Area: 132 Square Feet
- Dimensions: 11 x 12
Laundry
- Features: Flooring - Vinyl
- Level: Main
- Area: 171 Square Feet
- Dimensions: 9 x 19
Living room
- Features: Flooring - HardWood, Window Treatments
- Level: Main
- Area: 260 Square Feet
- Dimensions: 20 x 13
Heating
- Wood Stove, Forced Air, Oil
Cooling
- Central Air, Electric
Appliances
- Included: Dryer, Oven/Range - Electric, Refrigerator, Washer, Electric Water Heater
- Laundry: Main Level, Laundry Room
Features
- Attic, Bathroom - Tub Shower, Dining Area, Floor Plan - Traditional, Dry Wall
- Flooring: Hardwood, Vinyl, Wood, Carpet
- Doors: Insulated
- Windows: Storm Window(s), Wood Frames, Window Treatments
- Basement: Connecting Stairway,Heated,Exterior Entry,Partially Finished,Windows
- Has fireplace: No
- Fireplace features: Wood Burning Stove
Interior area
- Total structure area: 2,164
- Total interior livable area: 1,658 sqft
- Finished area above ground: 1,221
- Finished area below ground: 437
Property
Parking
- Total spaces: 2
- Parking features: Garage Faces Front, Storage, Garage Door Opener, Circular Driveway, Crushed Stone, Attached
- Attached garage spaces: 2
- Has uncovered spaces: Yes
- Details: Garage Sqft: 576
Accessibility
- Accessibility features: None
Features
- Levels: Two
- Stories: 2
- Patio & porch: Deck, Porch
- Exterior features: Rain Gutters
- Pool features: None
- Fencing: Chain Link,Full,Board
- Has view: Yes
- View description: Pasture
- Frontage type: Road Frontage
Lot
- Size: 1.91 Acres
- Features: Wooded, Rear Yard, SideYard(s)
Details
- Additional structures: Above Grade, Below Grade, Outbuilding
- Parcel number: 09 6000700010000
- Zoning: R
- Special conditions: Standard
Construction
Type & style
- Home type: SingleFamily
- Architectural style: Raised Ranch/Rambler
- Property subtype: Single Family Residence
Materials
- Brick, Vinyl Siding
- Foundation: Block
- Roof: Shingle
Condition
- Good
- New construction: No
- Year built: 1968
Utilities & green energy
- Sewer: Septic < # of BR
- Water: Well
Community & neighborhood
Location
- Region: Shepherdstown
- Subdivision: None Available
Other
Other facts
- Listing agreement: Exclusive Agency
- Listing terms: Cash,Conventional,FHA,VA Loan,USDA Loan
- Ownership: Fee Simple
Price history
| Date | Event | Price |
|---|---|---|
| 10/30/2025 | Sold | $300,000-11.5%$181/sqft |
Source: | ||
| 10/8/2025 | Pending sale | $339,000$204/sqft |
Source: | ||
| 9/14/2025 | Contingent | $339,000$204/sqft |
Source: | ||
| 8/30/2025 | Price change | $339,000-2.9%$204/sqft |
Source: | ||
| 8/20/2025 | Listed for sale | $349,000$210/sqft |
Source: | ||
Public tax history
| Year | Property taxes | Tax assessment |
|---|---|---|
| 2024 | $1,171 +0.2% | $120,000 |
| 2023 | $1,168 +18.2% | $120,000 +16.6% |
| 2022 | $988 | $102,900 +8.2% |
Find assessor info on the county website
Neighborhood: 25443
Nearby schools
GreatSchools rating
- 6/10Shepherdstown Elementary SchoolGrades: PK-5Distance: 2.1 mi
- 8/10Shepherdstown Middle SchoolGrades: 6-8Distance: 1.9 mi
- 7/10Jefferson High SchoolGrades: 9-12Distance: 6.4 mi
Schools provided by the listing agent
- District: Jefferson County Schools
Source: Bright MLS. This data may not be complete. We recommend contacting the local school district to confirm school assignments for this home.

Get pre-qualified for a loan
At Zillow Home Loans, we can pre-qualify you in as little as 5 minutes with no impact to your credit score.An equal housing lender. NMLS #10287.
Sell for more on Zillow
Get a free Zillow Showcase℠ listing and you could sell for .
$300,000
2% more+ $6,000
With Zillow Showcase(estimated)
$306,000
