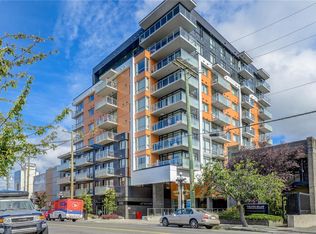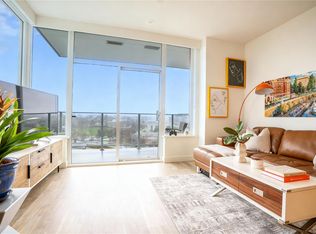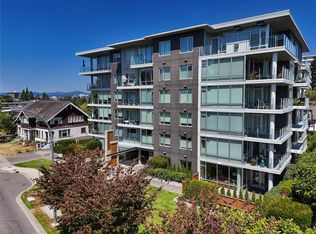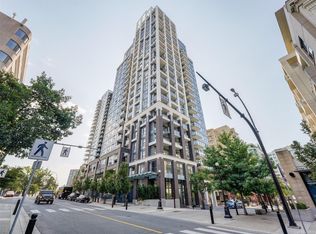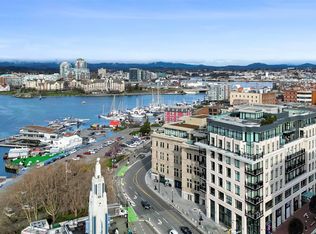838 Broughton St #904, Victoria, BC V8W 1E4
What's special
- 25 days |
- 53 |
- 2 |
Zillow last checked: 8 hours ago
Listing updated: November 28, 2025 at 10:51am
Corey Marshall,
Engel & Volkers Vancouver Island,
Ryan Messer Personal Real Estate Corporation,
Engel & Volkers Vancouver Island
Facts & features
Interior
Bedrooms & bathrooms
- Bedrooms: 2
- Bathrooms: 2
- Main level bathrooms: 2
- Main level bedrooms: 2
Kitchen
- Level: Main
Heating
- Baseboard, Electric
Cooling
- None
Appliances
- Included: Dishwasher, F/S/W/D, Disposal, Microwave
- Laundry: In Unit
Features
- Closet Organizer, Dining/Living Combo, Eating Area, Storage
- Flooring: Carpet, Laminate, Tile
- Windows: Blinds
- Has basement: No
- Has fireplace: No
Interior area
- Total structure area: 1,480
- Total interior livable area: 1,350 sqft
Property
Parking
- Total spaces: 1
- Parking features: Underground
Features
- Levels: 1
- Entry location: Main Level
- Patio & porch: Balcony/Patio
Lot
- Size: 1,306.8 Square Feet
- Features: Irregular Lot
Details
- Parcel number: 030074657
- Zoning description: Residential
Construction
Type & style
- Home type: Condo
- Property subtype: Condominium, Apartment
- Attached to another structure: Yes
Materials
- Brick, Steel and Concrete, Other
- Foundation: Concrete Perimeter
- Roof: Other
Condition
- Resale,Updated/Remodeled
- New construction: No
- Year built: 2017
Utilities & green energy
- Water: Municipal
- Utilities for property: Sewer Connected
Community & HOA
HOA
- Has HOA: Yes
- Amenities included: Bike Storage, Elevator(s), Roof Deck, Shared BBQ
- Services included: Caretaker, Trash, Hot Water, Insurance, Maintenance Grounds, Property Management, Water
- HOA fee: C$537 monthly
Location
- Region: Victoria
Financial & listing details
- Price per square foot: C$852/sqft
- Tax assessed value: C$1,112,000
- Annual tax amount: C$5,790
- Date on market: 11/17/2025
- Ownership: Freehold/Strata
(778) 676-6816
By pressing Contact Agent, you agree that the real estate professional identified above may call/text you about your search, which may involve use of automated means and pre-recorded/artificial voices. You don't need to consent as a condition of buying any property, goods, or services. Message/data rates may apply. You also agree to our Terms of Use. Zillow does not endorse any real estate professionals. We may share information about your recent and future site activity with your agent to help them understand what you're looking for in a home.
Price history
Price history
| Date | Event | Price |
|---|---|---|
| 11/17/2025 | Listed for sale | C$1,150,000C$852/sqft |
Source: VIVA #1020615 Report a problem | ||
Public tax history
Public tax history
Tax history is unavailable.Climate risks
Neighborhood: Fairfield
Nearby schools
GreatSchools rating
- NAGriffin Bay SchoolGrades: K-12Distance: 17.4 mi
- 8/10Friday Harbor Middle SchoolGrades: 6-8Distance: 17.4 mi
- NAGriffin Bay School Open DoorsGrades: 10-12Distance: 17.4 mi
- Loading
