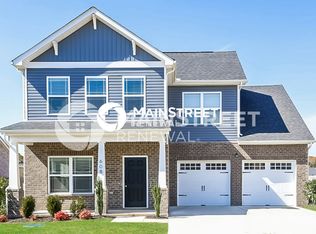Beautiful 3BR, 2.5BA home in highly sought-after Walton's Grove in Mt Juliet minutes to Providence, Golden Bear Gateway, and I-40. Built just 5 years ago, this modern home offers an open-concept layout with abundant natural light, LVP flooring, and a cozy gas fireplace.
The chef's kitchen features quartz countertops, a massive island, double pantries, stainless steel appliances (gas stove included), and a reverse osmosis water system. Upstairs includes all bedrooms, laundry, and a spacious primary suite with walk-in closet and ensuite bath.
Smart home features include a Nest thermostat, doorbell camera, and keypad entry. Energy efficient features include a tankless water heater, double-pane windows, and attic fan. Oversized 2-car garage with extended driveway.
Enjoy sunsets from your private and immaculate fenced backyard no rear neighbors! Community amenities: pool, playground, and walking paths. Zoned for Wilson County schools, close to shopping, dining, and BNA.
1 year minimum lease. No pets and Non-smoking only.
Minimum 1-year lease. No smoking and no pets. $65 application fee per adult, and each occupant must complete a separate application. Tenant is responsible for all utilities and lawn care. HOA dues are paid by the landlord. Trash pickup included in HOA.
House for rent
Accepts Zillow applications
$2,750/mo
838 Dean Dr, Mount Juliet, TN 37122
3beds
1,627sqft
Price may not include required fees and charges.
Single family residence
Available now
No pets
Central air
Hookups laundry
Attached garage parking
Heat pump
What's special
Cozy gas fireplaceWalk-in closetMassive islandStainless steel appliancesOpen-concept layoutAbundant natural lightDouble pantries
- 14 days |
- -- |
- -- |
Travel times
Facts & features
Interior
Bedrooms & bathrooms
- Bedrooms: 3
- Bathrooms: 3
- Full bathrooms: 3
Heating
- Heat Pump
Cooling
- Central Air
Appliances
- Included: Dishwasher, Microwave, Oven, Refrigerator, WD Hookup
- Laundry: Hookups
Features
- WD Hookup, Walk In Closet
- Flooring: Carpet, Tile
Interior area
- Total interior livable area: 1,627 sqft
Property
Parking
- Parking features: Attached
- Has attached garage: Yes
- Details: Contact manager
Features
- Exterior features: Garbage included in rent, No Utilities included in rent, Sidewalks, Walk In Closet
Details
- Parcel number: 095PD00900000
Construction
Type & style
- Home type: SingleFamily
- Property subtype: Single Family Residence
Utilities & green energy
- Utilities for property: Garbage
Community & HOA
Community
- Features: Playground
Location
- Region: Mount Juliet
Financial & listing details
- Lease term: 1 Year
Price history
| Date | Event | Price |
|---|---|---|
| 10/24/2025 | Listed for rent | $2,750$2/sqft |
Source: Zillow Rentals | ||
| 4/19/2022 | Sold | $475,000+5.6%$292/sqft |
Source: | ||
| 3/14/2022 | Pending sale | $450,000$277/sqft |
Source: | ||
| 3/11/2022 | Listed for sale | $450,000+38.4%$277/sqft |
Source: | ||
| 10/21/2020 | Sold | $325,150+281.4%$200/sqft |
Source: Public Record | ||

