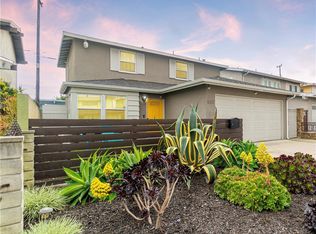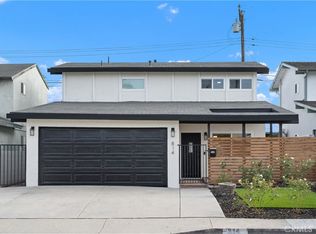Sold for $750,000 on 10/16/25
Listing Provided by:
Sherwin Lim DRE #01936193 310-961-7896,
Realty One Group United
Bought with: Realty One Group United
$750,000
838 E Calbas St, Carson, CA 90745
4beds
1,448sqft
Single Family Residence
Built in 1964
2,939 Square Feet Lot
$743,500 Zestimate®
$518/sqft
$3,954 Estimated rent
Home value
$743,500
$677,000 - $818,000
$3,954/mo
Zestimate® history
Loading...
Owner options
Explore your selling options
What's special
IF NOT THE LOWEST, ONE OF THE BEST PRICE TURNKEY PROPERTY IN THE AREA Cul-de-sac property in Central Carson. This property offers 4 spacious bedrooms and 2 bath with a wrap around yard and very relaxing front porch. Newer roof and a very low maintenance yard. Speaking of yard, it has a very neutral accent stones flooring that makes you feel comfortable while enjoying any occasions. Entire interior new paint and new vinyl wood style flooring at the 2nd floor. There is 1 Bedroom and 1 bathroom with walk in shower downstairs and 3 Bedrooms and full bathroom upstairs. Staircase has Laminated wood style flooring, downstairs have hard wood flooring, kitchen has tile flooring, lots of cabinets and drawers, granite counter top. Kitchen is located near the backyard which make it very convenient when having friends or family outdoor party. Easy access to 405, 110 and 710 Fwy, less than a mile away from BONITA, DOLORES and CARSON Elementary Schools, ANDREW CARNEGIE MIDDLE SCHOOL, ACADEMY OF MEDICAL ARTS HIGHT SCHOOL, CARSON SENIOR HIGH SCHOOL, ACADEMIES OF EDUCATION AND EMPOWERMENT AT CARSON HIGH, GOLDEN WINGS ACADEMY INC. and BETHEL BAPTIST SCHOOL. Surrounded by Supermarket, Restaurants, Coffee shop and more businesses such as Starbucks, Aling Delias, Subway, Ihop, Tony's BBQ, Yes Donuts, Fresh and Meaty Burgers, Darrow's New Orleans Grill. Conveniently located where you can just drive a few minutes from Ralph's, Seafood City and Tambuli Market. Wait there's more!!! Near Carson City Hall and multiple gasoline stations, Insurance companies and banks. Move in ready!
Zillow last checked: 8 hours ago
Listing updated: October 16, 2025 at 11:38am
Listing Provided by:
Sherwin Lim DRE #01936193 310-961-7896,
Realty One Group United
Bought with:
Sherwin Lim, DRE #01936193
Realty One Group United
Source: CRMLS,MLS#: PW25200661 Originating MLS: California Regional MLS
Originating MLS: California Regional MLS
Facts & features
Interior
Bedrooms & bathrooms
- Bedrooms: 4
- Bathrooms: 2
- Full bathrooms: 2
- Main level bathrooms: 1
- Main level bedrooms: 1
Bedroom
- Features: Bedroom on Main Level
Bathroom
- Features: Bathtub, Low Flow Plumbing Fixtures, Separate Shower, Tub Shower
Kitchen
- Features: Granite Counters
Heating
- Central
Cooling
- Central Air
Appliances
- Included: Gas Range, Microwave
- Laundry: Inside
Features
- Granite Counters, Recessed Lighting, See Remarks, Bedroom on Main Level
- Flooring: Laminate, Tile, Vinyl, Wood
- Has fireplace: No
- Fireplace features: None
- Common walls with other units/homes: No Common Walls
Interior area
- Total interior livable area: 1,448 sqft
Property
Parking
- Total spaces: 2
- Parking features: Driveway, Garage Faces Front, Garage
- Attached garage spaces: 2
Features
- Levels: Two
- Stories: 2
- Entry location: Front Door
- Patio & porch: Front Porch
- Pool features: None
- Spa features: None
- Fencing: Brick,Good Condition,Vinyl
- Has view: Yes
- View description: Neighborhood
Lot
- Size: 2,939 sqft
- Features: 0-1 Unit/Acre
Details
- Parcel number: 7332003023
- Special conditions: Standard
Construction
Type & style
- Home type: SingleFamily
- Property subtype: Single Family Residence
Materials
- Roof: Shingle
Condition
- Turnkey
- New construction: No
- Year built: 1964
Utilities & green energy
- Electric: Electricity - On Property
- Sewer: Public Sewer
- Water: Private
- Utilities for property: Electricity Available, Natural Gas Available, Sewer Available, Water Available, Water Connected
Community & neighborhood
Community
- Community features: Street Lights
Location
- Region: Carson
Other
Other facts
- Listing terms: Submit
Price history
| Date | Event | Price |
|---|---|---|
| 10/16/2025 | Sold | $750,000+2%$518/sqft |
Source: | ||
| 10/8/2025 | Pending sale | $735,000$508/sqft |
Source: | ||
| 9/22/2025 | Contingent | $735,000$508/sqft |
Source: | ||
| 9/11/2025 | Listed for sale | $735,000$508/sqft |
Source: | ||
| 7/22/2025 | Listing removed | $735,000$508/sqft |
Source: | ||
Public tax history
| Year | Property taxes | Tax assessment |
|---|---|---|
| 2025 | $4,027 +7.5% | $258,643 +2% |
| 2024 | $3,747 +2.1% | $253,572 +2% |
| 2023 | $3,671 +5% | $248,601 +2% |
Find assessor info on the county website
Neighborhood: 90745
Nearby schools
GreatSchools rating
- 8/10Bonita Street Elementary SchoolGrades: K-5Distance: 0 mi
- 6/10Andrew Carnegie Middle SchoolGrades: 6-8Distance: 0.1 mi
- 8/10Academy Of Medical Arts At Carson HighGrades: 9-12Distance: 0.9 mi
Schools provided by the listing agent
- Elementary: Bonita
- Middle: Carnegie
- High: Carson
Source: CRMLS. This data may not be complete. We recommend contacting the local school district to confirm school assignments for this home.
Get a cash offer in 3 minutes
Find out how much your home could sell for in as little as 3 minutes with a no-obligation cash offer.
Estimated market value
$743,500
Get a cash offer in 3 minutes
Find out how much your home could sell for in as little as 3 minutes with a no-obligation cash offer.
Estimated market value
$743,500

