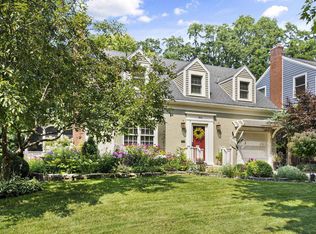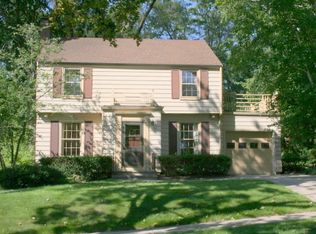Closed
$705,000
838 Hiawatha Drive, Madison, WI 53711
3beds
2,025sqft
Single Family Residence
Built in 1941
8,712 Square Feet Lot
$710,900 Zestimate®
$348/sqft
$2,816 Estimated rent
Home value
$710,900
$675,000 - $746,000
$2,816/mo
Zestimate® history
Loading...
Owner options
Explore your selling options
What's special
Sunny, well-cared-for Nakoma Colonial is ready for its newest owners, who would be only the third in its history. Located on tree-lined streets and with easy access to the bike path, this home is an oasis in the city. Charming original details throughout have been well-preserved. Spacious living room with a fireplace flows easily into the dining room and kitchen. Walk outside to the breezy screened-in porch overlooking a huge, sunny backyard. Upstairs, you'll find 3 generously sized bedrooms with plenty of storage and a walk-up attic. Oversized one-stall garage and basement allow for additional space. Nakoma is home to neighborhood events including 4th of July Parade, Fall Gathering, 12th Night Play, and more. Welcome home!
Zillow last checked: 8 hours ago
Listing updated: September 18, 2025 at 09:25am
Listed by:
Liz Quinn 608-297-1544,
Compass Real Estate Wisconsin,
Natasha Sattin 608-216-6189,
Compass Real Estate Wisconsin
Bought with:
Kelsey Swanson Graf
Source: WIREX MLS,MLS#: 2002300 Originating MLS: South Central Wisconsin MLS
Originating MLS: South Central Wisconsin MLS
Facts & features
Interior
Bedrooms & bathrooms
- Bedrooms: 3
- Bathrooms: 2
- Full bathrooms: 1
- 1/2 bathrooms: 1
Primary bedroom
- Level: Upper
- Area: 176
- Dimensions: 11 x 16
Bedroom 2
- Level: Upper
- Area: 108
- Dimensions: 12 x 9
Bedroom 3
- Level: Upper
- Area: 150
- Dimensions: 10 x 15
Bathroom
- Features: No Master Bedroom Bath
Dining room
- Level: Main
- Area: 121
- Dimensions: 11 x 11
Kitchen
- Level: Main
- Area: 126
- Dimensions: 9 x 14
Living room
- Level: Main
- Area: 300
- Dimensions: 25 x 12
Heating
- Natural Gas, Forced Air
Cooling
- Central Air
Appliances
- Included: Refrigerator, Dishwasher, Water Softener
Features
- High Speed Internet
- Flooring: Wood or Sim.Wood Floors
- Basement: Full,Partially Finished,Concrete
- Attic: Walk-up
Interior area
- Total structure area: 2,025
- Total interior livable area: 2,025 sqft
- Finished area above ground: 1,677
- Finished area below ground: 348
Property
Parking
- Total spaces: 1
- Parking features: 1 Car, Attached
- Attached garage spaces: 1
Features
- Levels: Two
- Stories: 2
Lot
- Size: 8,712 sqft
- Features: Sidewalks
Details
- Parcel number: 070929422114
- Zoning: TR-C1
- Special conditions: Arms Length
Construction
Type & style
- Home type: SingleFamily
- Architectural style: Colonial
- Property subtype: Single Family Residence
Materials
- Wood Siding, Stone
Condition
- 21+ Years
- New construction: No
- Year built: 1941
Utilities & green energy
- Sewer: Public Sewer
- Water: Public
- Utilities for property: Cable Available
Community & neighborhood
Location
- Region: Madison
- Subdivision: Nakoma
- Municipality: Madison
Price history
| Date | Event | Price |
|---|---|---|
| 9/17/2025 | Sold | $705,000+0.9%$348/sqft |
Source: | ||
| 8/18/2025 | Contingent | $699,000$345/sqft |
Source: | ||
| 8/12/2025 | Price change | $699,000-3.6%$345/sqft |
Source: | ||
| 7/30/2025 | Price change | $725,000-1.4%$358/sqft |
Source: | ||
| 7/10/2025 | Listed for sale | $735,000$363/sqft |
Source: | ||
Public tax history
| Year | Property taxes | Tax assessment |
|---|---|---|
| 2024 | $12,526 +4% | $639,900 +7% |
| 2023 | $12,049 | $598,000 +10% |
| 2022 | -- | $543,600 +11% |
Find assessor info on the county website
Neighborhood: Nakoma
Nearby schools
GreatSchools rating
- 5/10Thoreau Elementary SchoolGrades: PK-5Distance: 0.2 mi
- 4/10Cherokee Heights Middle SchoolGrades: 6-8Distance: 0.5 mi
- 9/10West High SchoolGrades: 9-12Distance: 1.8 mi
Schools provided by the listing agent
- Elementary: Thoreau
- Middle: Cherokee
- High: West
- District: Madison
Source: WIREX MLS. This data may not be complete. We recommend contacting the local school district to confirm school assignments for this home.

Get pre-qualified for a loan
At Zillow Home Loans, we can pre-qualify you in as little as 5 minutes with no impact to your credit score.An equal housing lender. NMLS #10287.
Sell for more on Zillow
Get a free Zillow Showcase℠ listing and you could sell for .
$710,900
2% more+ $14,218
With Zillow Showcase(estimated)
$725,118
