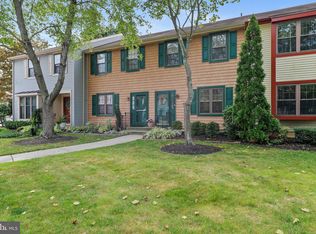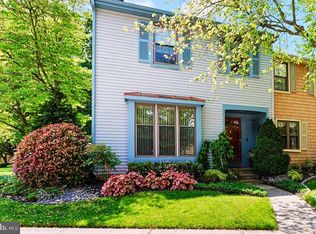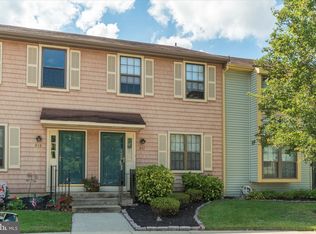Sold for $270,000 on 08/20/25
$270,000
838 Kings Croft, Cherry Hill, NJ 08034
3beds
1,584sqft
Townhouse
Built in 1977
-- sqft lot
$-- Zestimate®
$170/sqft
$2,889 Estimated rent
Home value
Not available
Estimated sales range
Not available
$2,889/mo
Zestimate® history
Loading...
Owner options
Explore your selling options
What's special
Welcome to 838 Kings Croft – a beautiful townhome nestled in one of Cherry Hill’s most desirable communities. This spacious 3-bedroom, 2.5-bath home blends comfort and style with an open-concept layout, and plenty of storage throughout. Step inside to find natural light flowing through the home. The kitchen offers plenty of cabinetry and counter spaces. Dining area is perfect for entertaining or relaxing at home, flowing into the generous living room with a cozy fireplace. Full basement for plenty of storage needs. Upstairs, the primary suite offers a peaceful retreat with a walk-in closet and private ensuite bath. Two additional bedrooms provide flexibility for family, guests, or a home office. Enjoy the convenience of second-floor laundry and abundant storage throughout the home. Step outside in the back of the property to find private patio, ideal for morning coffee or evening gatherings. Kings Croft offers beautifully landscaped grounds, a swimming pool, tennis courts, and maintenance-free living—all just minutes from top-rated schools, dining, shopping, and easy access to major highways. Experience the perfect blend of lifestyle and location at 838 Kings Croft—your next chapter starts here.
Zillow last checked: 8 hours ago
Listing updated: October 28, 2025 at 10:03am
Listed by:
Charles Rossano 609-439-9669,
Better Homes and Gardens Real Estate Maturo
Bought with:
Marco Nunez, 1541772
Realty Mark Advantage
Source: Bright MLS,MLS#: NJCD2089442
Facts & features
Interior
Bedrooms & bathrooms
- Bedrooms: 3
- Bathrooms: 3
- Full bathrooms: 2
- 1/2 bathrooms: 1
- Main level bathrooms: 1
Basement
- Area: 0
Heating
- Forced Air, Electric
Cooling
- Central Air, Electric
Appliances
- Included: Electric Water Heater
- Laundry: Upper Level
Features
- Basement: Combination
- Number of fireplaces: 1
- Fireplace features: Wood Burning
Interior area
- Total structure area: 1,584
- Total interior livable area: 1,584 sqft
- Finished area above ground: 1,584
- Finished area below ground: 0
Property
Parking
- Total spaces: 2
- Parking features: Assigned, Parking Lot
- Details: Assigned Parking
Accessibility
- Accessibility features: None
Features
- Levels: Three
- Stories: 3
- Patio & porch: Patio
- Pool features: Community
Details
- Additional structures: Above Grade, Below Grade
- Parcel number: 0900337 0600001C0838
- Zoning: R5
- Special conditions: Standard
Construction
Type & style
- Home type: Townhouse
- Architectural style: Colonial
- Property subtype: Townhouse
Materials
- Other
- Foundation: Other
Condition
- New construction: No
- Year built: 1977
Utilities & green energy
- Sewer: Public Sewer
- Water: Public
Community & neighborhood
Location
- Region: Cherry Hill
- Subdivision: Kings Croft
- Municipality: CHERRY HILL TWP
HOA & financial
HOA
- Has HOA: Yes
- HOA fee: $420 monthly
- Amenities included: Clubhouse, Common Grounds, Jogging Path, Meeting Room, Party Room, Pool, Reserved/Assigned Parking, Tennis Court(s), Tot Lots/Playground
- Services included: Common Area Maintenance, Maintenance Grounds, Management, Pool(s), Recreation Facility, Snow Removal, Water
- Association name: CAMCO MANAGEMENT
Other
Other facts
- Listing agreement: Exclusive Right To Sell
- Listing terms: Cash,Conventional
- Ownership: Condominium
Price history
| Date | Event | Price |
|---|---|---|
| 11/11/2025 | Listing removed | $339,900$215/sqft |
Source: | ||
| 11/5/2025 | Price change | $339,900-2.6%$215/sqft |
Source: | ||
| 10/28/2025 | Price change | $349,000-0.3%$220/sqft |
Source: | ||
| 10/21/2025 | Pending sale | $349,900$221/sqft |
Source: | ||
| 10/17/2025 | Listing removed | $3,000$2/sqft |
Source: Bright MLS #NJCD2101388 | ||
Public tax history
| Year | Property taxes | Tax assessment |
|---|---|---|
| 2023 | $6,858 +2.8% | $160,100 |
| 2022 | $6,668 +7% | $160,100 |
| 2021 | $6,231 +0.1% | $160,100 |
Find assessor info on the county website
Neighborhood: Cherry Hill Mall
Nearby schools
GreatSchools rating
- 5/10Thomas Paine Elementary SchoolGrades: K-5Distance: 0.2 mi
- 4/10John A Carusi Middle SchoolGrades: 6-8Distance: 0.7 mi
- 5/10Cherry Hill High-West High SchoolGrades: 9-12Distance: 1.9 mi
Schools provided by the listing agent
- District: Cherry Hill Township Public Schools
Source: Bright MLS. This data may not be complete. We recommend contacting the local school district to confirm school assignments for this home.

Get pre-qualified for a loan
At Zillow Home Loans, we can pre-qualify you in as little as 5 minutes with no impact to your credit score.An equal housing lender. NMLS #10287.


