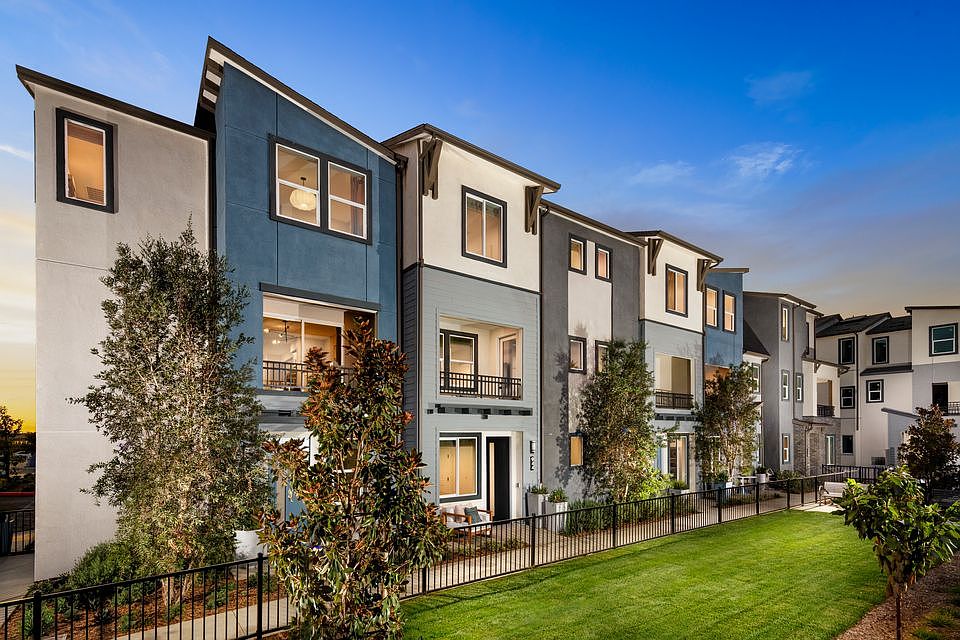Welcome to Cadence by Melia Homes—Covina’s newest community where modern living meets small-town charm.
This featured Plan 3 corner residence offers the perfect balance of space, style, and convenience. With approximately 1,628 square feet, this home includes 3 bedrooms, 2 full baths, 2 powder rooms, a versatile den, and an attached 2-car garage—designed to fit your lifestyle today and for years to come.
The open-concept main level creates an effortless flow between the living, dining, and kitchen areas, making it ideal for hosting gatherings or enjoying quiet moments at home. Expansive windows flood the interior with natural light, while modern finishes and elevated details bring a sleek, contemporary feel throughout.
Upstairs, the primary suite is a serene retreat, featuring an en-suite bath with dual sinks and generous closet space. Two additional bedrooms provide comfort and flexibility, while the den offers endless possibilities—whether as a home office, playroom, or creative space.
As a corner unit, this home enjoys added privacy and extra windows for a bright, airy atmosphere. Just outside your door, the community pool and amenities offer a refreshing place to relax and unwind.
Located in the heart of Covina, Cadence places you near local shopping, dining, and entertainment, while maintaining the comfort of a peaceful residential neighborhood.
Stylish, versatile, and ideally located—Plan 3 at Cadence is your opportunity to experience the best of Southern California living.
New construction
$704,900
838 Lexi Ln, Covina, CA 91722
3beds
1,628sqft
Townhouse
Built in 2025
-- sqft lot
$705,300 Zestimate®
$433/sqft
$350/mo HOA
What's special
Corner residenceCommunity poolModern finishesEn-suite bathExpansive windowsOpen-concept main levelExtra windows
Call: (424) 396-5475
- 213 days |
- 360 |
- 8 |
Zillow last checked: 8 hours ago
Listing updated: October 02, 2025 at 10:56am
Listing Provided by:
Amber Richard DRE #01478963 amber@melia-homes.com,
Melia Homes Inc
Source: CRMLS,MLS#: OC25033994 Originating MLS: California Regional MLS
Originating MLS: California Regional MLS
Travel times
Schedule tour
Select your preferred tour type — either in-person or real-time video tour — then discuss available options with the builder representative you're connected with.
Facts & features
Interior
Bedrooms & bathrooms
- Bedrooms: 3
- Bathrooms: 4
- Full bathrooms: 2
- 1/2 bathrooms: 2
Rooms
- Room types: Bedroom, Great Room, Kitchen, Primary Bathroom, Primary Bedroom
Bedroom
- Features: Bedroom on Main Level
Kitchen
- Features: Kitchen Island, Kitchen/Family Room Combo, Quartz Counters
Cooling
- Central Air, Whole House Fan
Appliances
- Included: Double Oven, Dishwasher, Disposal, Microwave, Range Hood, Self Cleaning Oven
- Laundry: Inside
Features
- Balcony, Multiple Staircases, Bedroom on Main Level
- Has fireplace: No
- Fireplace features: None
- Common walls with other units/homes: 2+ Common Walls
Interior area
- Total interior livable area: 1,628 sqft
Video & virtual tour
Property
Parking
- Total spaces: 2
- Parking features: Direct Access, Garage
- Attached garage spaces: 2
Features
- Levels: Three Or More
- Stories: 3
- Entry location: 1
- Pool features: None, Association
- Spa features: None
- Has view: Yes
- View description: None
Details
- Parcel number: 8421001016
- Special conditions: Standard
Construction
Type & style
- Home type: Townhouse
- Property subtype: Townhouse
- Attached to another structure: Yes
Condition
- New construction: Yes
- Year built: 2025
Details
- Builder name: Melia Homes
Utilities & green energy
- Sewer: Public Sewer
- Water: Public
Green energy
- Energy efficient items: Appliances, HVAC, Insulation, Lighting, Roof, Thermostat, Water Heater, Windows
- Energy generation: Solar
Community & HOA
Community
- Features: Curbs, Park, Street Lights
- Subdivision: Cadence
HOA
- Has HOA: Yes
- Amenities included: Pool
- HOA fee: $350 monthly
- HOA name: Cadence Homeowners Corporation
- HOA phone: 855-403-3852
Location
- Region: Covina
Financial & listing details
- Price per square foot: $433/sqft
- Date on market: 3/13/2025
- Cumulative days on market: 213 days
- Listing terms: Cash,Cash to Existing Loan,Cash to New Loan,Conventional,1031 Exchange
About the community
Discover the perfect harmony of comfort, convenience, and community at Cadence, Covina's newest neighborhood featuring beautifully designed three-story townhomes with up to four spacious bedrooms. Each home is crafted with meticulous attention to detail and an emphasis on modern living, providing the ideal backdrop for your life's next chapter.
Nestled in a friendly family neighborhood, Cadence offers more than just a place to live-it's a place to thrive. Just a short walk from a top-rated high school, your new home combines the ease of suburban tranquility with the vibrancy of city amenities. Experience leisure and relaxation right in your backyard with exclusive access to our pristine pool. Gather with friends and family around the BBQ or host a picnic at our community tables, set in beautifully landscaped surroundings.
Living in Covina means enjoying the best of Southern California lifestyle. Stroll through the charming downtown, dine at unique local eateries, and catch a show at the historic Covina Center for the Performing Arts. Outdoor enthusiasts will appreciate the proximity to the scenic San Gabriel Mountains and numerous parks where you can hike, bike, and explore. Plus, with easy access to major freeways, the rest of Southern California's rich tapestry of experiences-from beaches to bustling city centers-is just a drive away.
At Cadence, life is a beautiful rhythm. Join us and find your place in Covina's newest melody.
Source: Melia Homes

