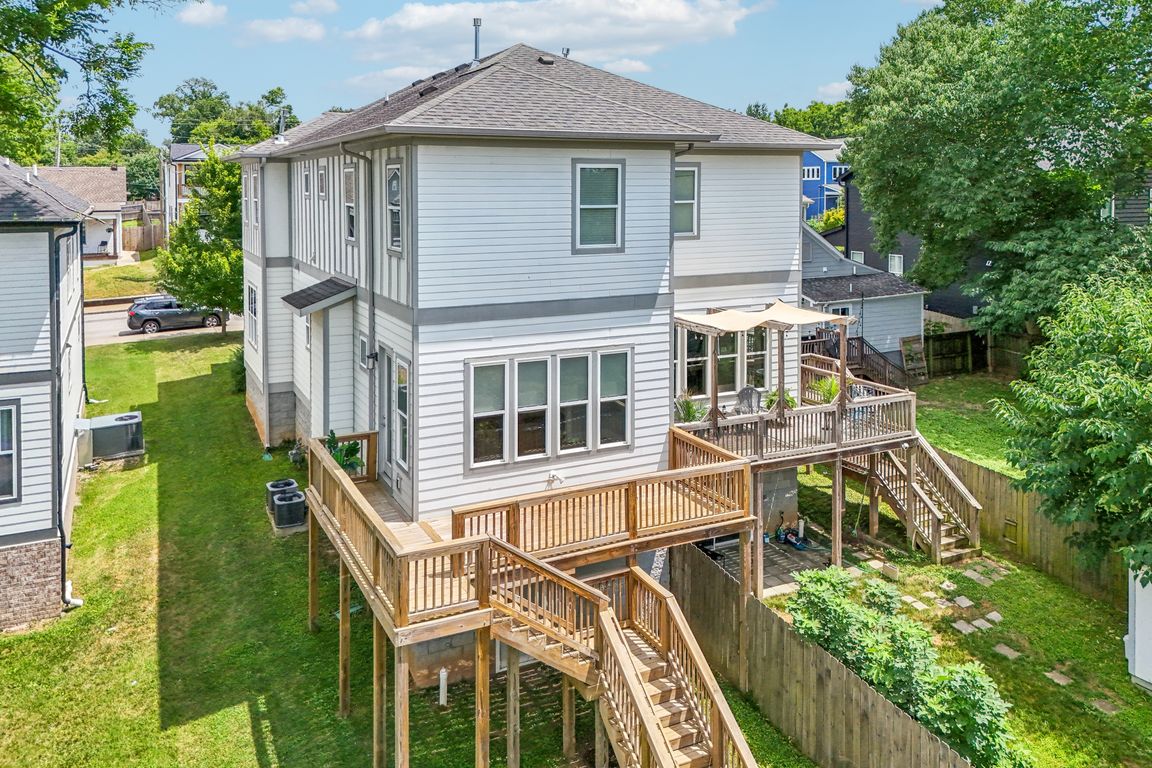
ActivePrice cut: $50.1K (10/7)
$599,900
3beds
2,306sqft
838 N 2nd St #B, Nashville, TN 37207
3beds
2,306sqft
Townhouse, residential, condominium
Built in 2016
1,742 sqft
4 Open parking spaces
$260 price/sqft
What's special
Gas fireplaceSpacious bathCovered front porchTile showerLarge walk in closetTile in bathsCarpet in the bedrooms
NOW SHOWING! This beautiful home has a lot to offer. Huge primary bedroom w/ large walk in closet and spacious bath. Primary bath with tile shower and double sink vanity. Real sandable hardwoods throughout with carpet in the bedrooms and tile in baths. Granite counter tops, gas ...
- 70 days |
- 823 |
- 20 |
Likely to sell faster than
Source: RealTracs MLS as distributed by MLS GRID,MLS#: 2958181
Travel times
Outdoor 1
Outdoor 2
Foyer
Half Bath (downstairs)
Dining Room
Kitchen
Pantry
Living Room
Sunroom
Primary Bedroom
Primary Bathroom
Primary Closet
Laundry Room
Bedroom 2
Hall Bath (Upstairs)
Bedroom 3
Aerial Views (Nashville Downtown in the distance)
Zillow last checked: 7 hours ago
Listing updated: October 06, 2025 at 05:12pm
Listing Provided by:
Casey Baird 615-477-3484,
Benchmark Realty, LLC 615-809-2323,
Raine Baird 615-556-8171,
Benchmark Realty, LLC
Source: RealTracs MLS as distributed by MLS GRID,MLS#: 2958181
Facts & features
Interior
Bedrooms & bathrooms
- Bedrooms: 3
- Bathrooms: 3
- Full bathrooms: 2
- 1/2 bathrooms: 1
Bedroom 1
- Features: Suite
- Level: Suite
- Area: 315 Square Feet
- Dimensions: 21x15
Bedroom 2
- Features: Extra Large Closet
- Level: Extra Large Closet
- Area: 135 Square Feet
- Dimensions: 15x9
Bedroom 3
- Features: Walk-In Closet(s)
- Level: Walk-In Closet(s)
- Area: 120 Square Feet
- Dimensions: 12x10
Primary bathroom
- Features: Double Vanity
- Level: Double Vanity
Den
- Features: Combination
- Level: Combination
Dining room
- Features: Combination
- Level: Combination
- Area: 270 Square Feet
- Dimensions: 18x15
Kitchen
- Features: Eat-in Kitchen
- Level: Eat-in Kitchen
- Area: 168 Square Feet
- Dimensions: 14x12
Living room
- Features: Great Room
- Level: Great Room
- Area: 285 Square Feet
- Dimensions: 19x15
Other
- Features: Utility Room
- Level: Utility Room
- Area: 48 Square Feet
- Dimensions: 8x6
Heating
- Central
Cooling
- Central Air
Appliances
- Included: Electric Oven, Oven, Electric Range, Dishwasher, Disposal, Microwave, Refrigerator, Stainless Steel Appliance(s)
Features
- Extra Closets, High Ceilings, Open Floorplan, Pantry, Walk-In Closet(s)
- Flooring: Carpet, Wood, Tile
- Basement: None,Crawl Space
- Number of fireplaces: 1
- Fireplace features: Gas, Living Room
Interior area
- Total structure area: 2,306
- Total interior livable area: 2,306 sqft
- Finished area above ground: 2,306
Video & virtual tour
Property
Parking
- Total spaces: 4
- Parking features: Alley Access, Concrete, Driveway, On Street
- Uncovered spaces: 4
Features
- Levels: Two
- Stories: 2
- Patio & porch: Porch, Covered, Deck
Lot
- Size: 1,742.4 Square Feet
Details
- Parcel number: 082030C00200CO
- Special conditions: Standard
Construction
Type & style
- Home type: Townhouse
- Property subtype: Townhouse, Residential, Condominium
- Attached to another structure: Yes
Materials
- Fiber Cement
- Roof: Shingle
Condition
- New construction: No
- Year built: 2016
Utilities & green energy
- Sewer: Public Sewer
- Water: Public
- Utilities for property: Water Available
Community & HOA
Community
- Subdivision: Mcferrin Park
HOA
- Has HOA: No
Location
- Region: Nashville
Financial & listing details
- Price per square foot: $260/sqft
- Tax assessed value: $439,100
- Annual tax amount: $3,572
- Date on market: 7/31/2025