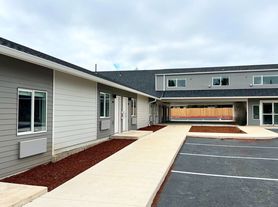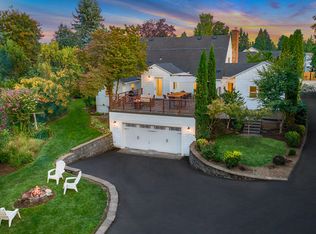Beautiful 3 bedroom +bonus and den on main. New Construction home.
NO smoking
Pets negotiable
Brand New Home! Beautiful New Construction by Icon Construction & Dev. #3 bedrooms +large bonus room and den on the main. Gas appliances and gas fireplace.
NO smoking.
Pets are negotiable
House for rent
Accepts Zillow applications
$3,650/mo
838 NE 17th Ave, Canby, OR 97013
3beds
3,054sqft
Price may not include required fees and charges.
Single family residence
Available now
Dogs OK
Hookups laundry
Attached garage parking
Forced air
What's special
- 2 days |
- -- |
- -- |
Zillow last checked: 10 hours ago
Listing updated: December 02, 2025 at 10:19am
Travel times
Facts & features
Interior
Bedrooms & bathrooms
- Bedrooms: 3
- Bathrooms: 3
- Full bathrooms: 3
Heating
- Forced Air
Appliances
- Included: Dishwasher, Freezer, Microwave, Oven, Refrigerator, WD Hookup
- Laundry: Hookups
Features
- WD Hookup
- Flooring: Carpet, Hardwood, Tile
Interior area
- Total interior livable area: 3,054 sqft
Property
Parking
- Parking features: Attached
- Has attached garage: Yes
- Details: Contact manager
Features
- Exterior features: Heating system: Forced Air
Details
- Parcel number: 05038236
Construction
Type & style
- Home type: SingleFamily
- Property subtype: Single Family Residence
Community & HOA
Location
- Region: Canby
Financial & listing details
- Lease term: 1 Year
Price history
| Date | Event | Price |
|---|---|---|
| 12/2/2025 | Listed for rent | $3,650$1/sqft |
Source: Zillow Rentals | ||

