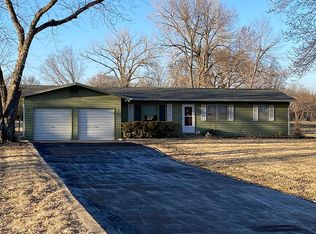Sold on 06/13/25
Price Unknown
838 NE 43rd St, Topeka, KS 66617
5beds
2,860sqft
Single Family Residence, Residential
Built in 1990
3.04 Acres Lot
$395,500 Zestimate®
$--/sqft
$2,661 Estimated rent
Home value
$395,500
$340,000 - $463,000
$2,661/mo
Zestimate® history
Loading...
Owner options
Explore your selling options
What's special
Come home to this quiet and serene setting and enjoy the screened in patio and open deck overlooking an above ground pool. Lots of newer flooring throughout. Spacious kitchen with stainless steel appliances, updated bathrooms, nice sized bedrooms. Cute play house plus 24x30 morton building all nestled on 3 acres.
Zillow last checked: 8 hours ago
Listing updated: June 16, 2025 at 06:26am
Listed by:
Deb McFarland 785-231-8934,
Berkshire Hathaway First
Bought with:
Megan Geis, 00235854
Genesis, LLC, Realtors
Source: Sunflower AOR,MLS#: 238984
Facts & features
Interior
Bedrooms & bathrooms
- Bedrooms: 5
- Bathrooms: 3
- Full bathrooms: 2
- 1/2 bathrooms: 1
Primary bedroom
- Level: Main
- Area: 187.69
- Dimensions: 13.7x13.7
Bedroom 2
- Level: Main
- Area: 128.76
- Dimensions: 11.1x11.6
Bedroom 3
- Level: Main
- Area: 131.1
- Dimensions: 11.4x11.5
Bedroom 4
- Level: Basement
- Dimensions: 12.8x11.3 (bonus)
Other
- Level: Basement
- Dimensions: 15.10x10.8 (bonus)
Dining room
- Level: Main
- Area: 119.7
- Dimensions: 11.4x10.5
Family room
- Level: Main
- Area: 194.94
- Dimensions: 11.4x17.10
Kitchen
- Level: Main
- Area: 180.12
- Dimensions: 11.4x15.8
Laundry
- Level: Basement
- Dimensions: 15.13.
Living room
- Level: Main
- Area: 353.16
- Dimensions: 21.8x16.2
Recreation room
- Level: Basement
- Dimensions: 29.9x14.3+13.10x13.4
Heating
- Natural Gas, 90 + Efficiency
Cooling
- Central Air
Appliances
- Included: Electric Range, Microwave, Dishwasher
- Laundry: In Basement, Separate Room
Features
- Sheetrock
- Flooring: Ceramic Tile, Carpet
- Basement: Sump Pump,Concrete,Full,Finished
- Number of fireplaces: 1
- Fireplace features: One, Wood Burning, Family Room
Interior area
- Total structure area: 2,860
- Total interior livable area: 2,860 sqft
- Finished area above ground: 1,660
- Finished area below ground: 1,200
Property
Parking
- Total spaces: 4
- Parking features: Attached, Detached, Auto Garage Opener(s)
- Attached garage spaces: 4
Features
- Patio & porch: Deck, Screened
- Fencing: Chain Link
Lot
- Size: 3.04 Acres
Details
- Parcel number: R16810
- Special conditions: Standard,Arm's Length
Construction
Type & style
- Home type: SingleFamily
- Architectural style: Ranch
- Property subtype: Single Family Residence, Residential
Materials
- Roof: Architectural Style
Condition
- Year built: 1990
Community & neighborhood
Location
- Region: Topeka
- Subdivision: Not Subdivided
Price history
| Date | Event | Price |
|---|---|---|
| 6/13/2025 | Sold | -- |
Source: | ||
| 4/30/2025 | Pending sale | $394,777$138/sqft |
Source: | ||
| 4/18/2025 | Listed for sale | $394,777+65.2%$138/sqft |
Source: | ||
| 10/7/2016 | Sold | -- |
Source: | ||
| 8/5/2016 | Listed for sale | $239,000$84/sqft |
Source: Coldwell Banker Griffith & Blair American Home #190946 | ||
Public tax history
| Year | Property taxes | Tax assessment |
|---|---|---|
| 2025 | -- | $40,926 +3% |
| 2024 | $5,070 +3.5% | $39,733 +3.5% |
| 2023 | $4,897 +9.7% | $38,390 +11% |
Find assessor info on the county website
Neighborhood: 66617
Nearby schools
GreatSchools rating
- 6/10North FairviewGrades: K-6Distance: 1.5 mi
- 5/10Seaman Middle SchoolGrades: 7-8Distance: 1.9 mi
- 6/10Seaman High SchoolGrades: 9-12Distance: 1.8 mi
Schools provided by the listing agent
- Elementary: North Fairview Elementary School/USD 345
- Middle: Seaman Middle School/USD 345
- High: Seaman High School/USD 345
Source: Sunflower AOR. This data may not be complete. We recommend contacting the local school district to confirm school assignments for this home.
