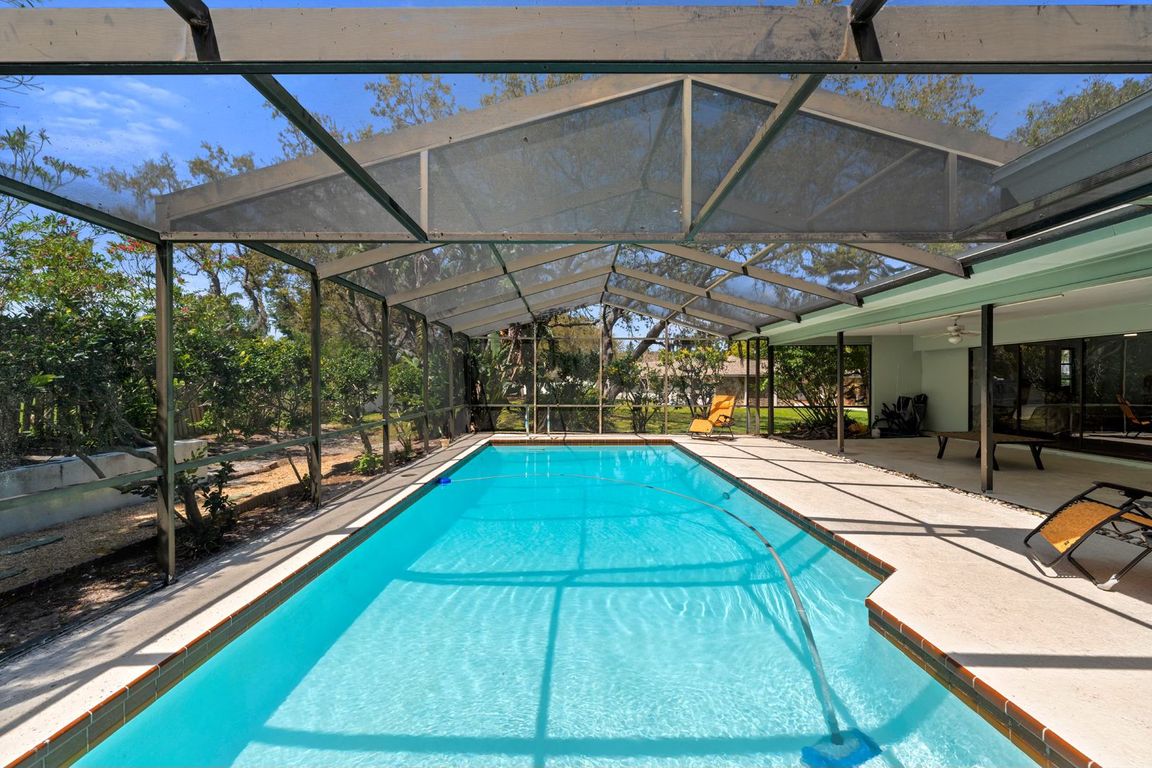
PendingPrice cut: $15.1K (6/21)
$649,900
4beds
2,889sqft
838 Park Ct, Palm Harbor, FL 34683
4beds
2,889sqft
Single family residence
Built in 1979
0.32 Acres
2 Attached garage spaces
$225 price/sqft
$70 monthly HOA fee
What's special
Modern light fixturesStone fireplacePool homeNew baseboardsFresh interior paintThoughtful updatesPrivate backyard oasis
One or more photo(s) has been virtually staged. **RENOVATION FINANCING AVAILABLE!!**Motivated to sell due to recent corporate relocation, lowest price per square foot in the neighborhood!! Beautiful 2,900 sq ft pool home in the heart of Palm Harbor just minutes from the Gulf and zoned for the highly sought-after Palm ...
- 135 days
- on Zillow |
- 790 |
- 42 |
Likely to sell faster than
Source: Stellar MLS,MLS#: TB8370164 Originating MLS: Suncoast Tampa
Originating MLS: Suncoast Tampa
Travel times
Kitchen
Living Room
Primary Bedroom
Zillow last checked: 7 hours ago
Listing updated: August 01, 2025 at 03:28pm
Listing Provided by:
Hector Contreras 813-426-2669,
WEICHERT REALTORS EXCLUSIVE PROPERTIES 813-426-2669,
Walter Southard, Jr 727-364-7827,
WEICHERT REALTORS EXCLUSIVE PROPERTIES
Source: Stellar MLS,MLS#: TB8370164 Originating MLS: Suncoast Tampa
Originating MLS: Suncoast Tampa

Facts & features
Interior
Bedrooms & bathrooms
- Bedrooms: 4
- Bathrooms: 2
- Full bathrooms: 2
Primary bedroom
- Features: Walk-In Closet(s)
- Level: First
- Area: 91 Square Feet
- Dimensions: 13x7
Bedroom 2
- Features: Built-in Closet
- Level: First
- Area: 150 Square Feet
- Dimensions: 10x15
Bedroom 3
- Features: Built-in Closet
- Level: First
- Area: 154 Square Feet
- Dimensions: 14x11
Bedroom 4
- Features: Built-in Closet
- Level: First
- Area: 143 Square Feet
- Dimensions: 11x13
Primary bathroom
- Features: Linen Closet
- Level: First
- Area: 91 Square Feet
- Dimensions: 13x7
Bathroom 2
- Level: First
- Area: 56 Square Feet
- Dimensions: 8x7
Dining room
- Level: First
- Area: 156 Square Feet
- Dimensions: 12x13
Family room
- Level: First
- Area: 378 Square Feet
- Dimensions: 21x18
Kitchen
- Level: First
- Area: 160 Square Feet
- Dimensions: 10x16
Living room
- Level: First
- Area: 225 Square Feet
- Dimensions: 15x15
Heating
- Central
Cooling
- Central Air
Appliances
- Included: Dishwasher, Range, Refrigerator
- Laundry: Inside, Other
Features
- Cathedral Ceiling(s), Ceiling Fan(s), Crown Molding, Eating Space In Kitchen, High Ceilings, Kitchen/Family Room Combo, Living Room/Dining Room Combo, Open Floorplan, Primary Bedroom Main Floor, Split Bedroom, Thermostat, Vaulted Ceiling(s)
- Flooring: Engineered Hardwood
- Doors: Sliding Doors
- Has fireplace: Yes
- Fireplace features: Family Room, Wood Burning
Interior area
- Total structure area: 3,841
- Total interior livable area: 2,889 sqft
Video & virtual tour
Property
Parking
- Total spaces: 2
- Parking features: Garage - Attached
- Attached garage spaces: 2
Features
- Levels: One
- Stories: 1
- Exterior features: Private Mailbox, Sidewalk
- Has private pool: Yes
- Pool features: Lap, Screen Enclosure
Lot
- Size: 0.32 Acres
- Dimensions: 107 x 127
- Features: Cul-De-Sac
Details
- Parcel number: 362715965860190330
- Zoning: RPD-5
- Special conditions: None
Construction
Type & style
- Home type: SingleFamily
- Architectural style: Ranch
- Property subtype: Single Family Residence
Materials
- Block, Stucco
- Foundation: Block
- Roof: Shingle
Condition
- New construction: No
- Year built: 1979
Utilities & green energy
- Sewer: Public Sewer
- Water: Public
- Utilities for property: Cable Available, Cable Connected, Electricity Available, Electricity Connected, Street Lights
Community & HOA
Community
- Features: Clubhouse, Golf Carts OK, Playground, Pool, Sidewalks, Tennis Court(s)
- Subdivision: WESTLAKE VILLAGE SEC II
HOA
- Has HOA: Yes
- Amenities included: Clubhouse, Playground, Pool, Tennis Court(s)
- Services included: Pool Maintenance, Recreational Facilities
- HOA fee: $70 monthly
- HOA name: Greenacre Properties /Julie Gonzalez
- HOA phone: 813-600-1100
- Pet fee: $0 monthly
Location
- Region: Palm Harbor
Financial & listing details
- Price per square foot: $225/sqft
- Tax assessed value: $556,153
- Annual tax amount: $1,529
- Date on market: 4/8/2025
- Listing terms: Cash,Conventional,FHA,VA Loan
- Ownership: Fee Simple
- Total actual rent: 0
- Electric utility on property: Yes
- Road surface type: Asphalt