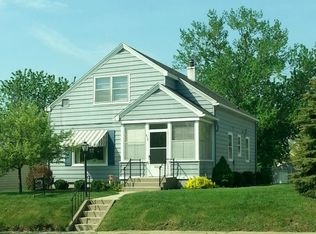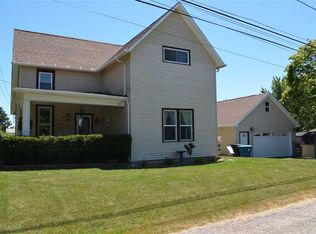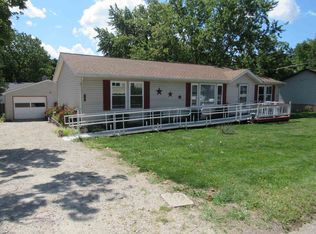Stunning open concept 2300 sq. ft. ranch home with oversized 2 car garage with 11 ft. ceilings, tons of storage and built ins, separate gas furnace. Many new windows, new roof, newer furnace, lighting, central air, paint and carpeting. Fenced back yard with french doors to family room. All appliances will remain.
This property is off market, which means it's not currently listed for sale or rent on Zillow. This may be different from what's available on other websites or public sources.



