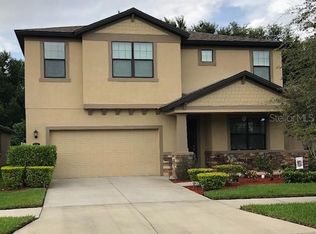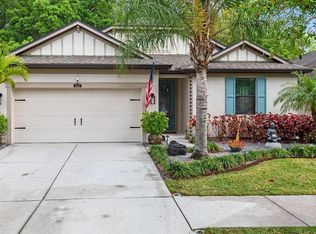Sold for $425,000 on 09/08/25
$425,000
838 Vino Verde Cir, Brandon, FL 33511
4beds
1,940sqft
Single Family Residence
Built in 2015
5,750 Square Feet Lot
$422,000 Zestimate®
$219/sqft
$2,876 Estimated rent
Home value
$422,000
$392,000 - $456,000
$2,876/mo
Zestimate® history
Loading...
Owner options
Explore your selling options
What's special
PRICE IMPROVEMENT! Gorgeous, model perfect 4-bedroom 2 bath home is located in the small, quiet gated community of Brandon Preserve. Exceptional curb appeal welcomes you with Craftsman style elevation, open front porch and pristine landscaping. Enter this exceptional home through an upgraded cut glass front door to a spacious foyer with 12-foot ceilings creating a sense of space and elegance. Chef-inspired kitchen features: complete stainless appliance package,45-inch soft close cabinetry with crown molding, closet pantry, gleaming granite counter tops, recess lighting and a more then generous size island perfect for entertaining. Spacious family room with warm wood vinyl flooring opens to a stunning separate dining room/office with tray ceiling and crown molding. The 3-way split floorplan offers a private primary suite complete with: generous sized walk-in closet, linen closet, dual extended vanities, granite counter tops. soaking garden tub and glass enclosed shower with designer tile. Enjoy the conservation view year-round on the 8x14 screened lanai with finished flooring. This beautifully built home is a hidden gem located in the heart of Brandon!
Zillow last checked: 8 hours ago
Listing updated: September 09, 2025 at 07:09am
Listing Provided by:
Joan Byrd 813-598-1668,
CENTURY 21 CIRCLE 813-643-0054
Bought with:
Marjorie Del Rosario, 3459860
LPT REALTY, LLC
Source: Stellar MLS,MLS#: TB8370284 Originating MLS: Suncoast Tampa
Originating MLS: Suncoast Tampa

Facts & features
Interior
Bedrooms & bathrooms
- Bedrooms: 4
- Bathrooms: 2
- Full bathrooms: 2
Primary bedroom
- Features: Dual Sinks, En Suite Bathroom, Garden Bath, Granite Counters, Split Vanities, Walk-In Closet(s)
- Level: First
- Area: 228 Square Feet
- Dimensions: 12x19
Bedroom 3
- Features: Built-in Closet
- Level: First
- Area: 132 Square Feet
- Dimensions: 11x12
Bedroom 4
- Features: Built-in Closet
- Level: First
- Area: 130 Square Feet
- Dimensions: 10x13
Bathroom 2
- Features: Built-in Closet
- Level: First
- Area: 143 Square Feet
- Dimensions: 11x13
Balcony porch lanai
- Level: First
- Area: 112 Square Feet
- Dimensions: 8x14
Dinette
- Level: First
- Area: 60 Square Feet
- Dimensions: 6x10
Dining room
- Level: First
- Area: 165 Square Feet
- Dimensions: 11x15
Great room
- Features: Ceiling Fan(s), Coat Closet
- Level: First
- Area: 450 Square Feet
- Dimensions: 15x30
Kitchen
- Features: Pantry, Granite Counters
- Level: First
- Area: 143 Square Feet
- Dimensions: 11x13
Heating
- Electric
Cooling
- Central Air
Appliances
- Included: Dishwasher, Disposal, Dryer, Electric Water Heater, Microwave, Range, Refrigerator, Washer
- Laundry: Inside
Features
- Ceiling Fan(s), Crown Molding, Eating Space In Kitchen, High Ceilings, Open Floorplan, Primary Bedroom Main Floor, Solid Wood Cabinets, Split Bedroom, Stone Counters, Walk-In Closet(s)
- Flooring: Carpet, Ceramic Tile, Vinyl
- Doors: Sliding Doors
- Windows: Blinds
- Has fireplace: No
Interior area
- Total structure area: 2,693
- Total interior livable area: 1,940 sqft
Property
Parking
- Total spaces: 2
- Parking features: Driveway, Garage Door Opener
- Attached garage spaces: 2
- Has uncovered spaces: Yes
Features
- Levels: One
- Stories: 1
- Patio & porch: Enclosed, Rear Porch, Screened
- Exterior features: Irrigation System, Sidewalk, Sprinkler Metered
- Fencing: Vinyl
- Has view: Yes
- View description: Trees/Woods
Lot
- Size: 5,750 sqft
- Dimensions: 50 x 115
- Features: Conservation Area, Sidewalk
- Residential vegetation: Mature Landscaping, Trees/Landscaped
Details
- Parcel number: U3429209WT00000100014.0
- Zoning: RSC-9
- Special conditions: None
Construction
Type & style
- Home type: SingleFamily
- Architectural style: Craftsman
- Property subtype: Single Family Residence
Materials
- Block, Stucco
- Foundation: Block
- Roof: Shingle
Condition
- New construction: No
- Year built: 2015
Details
- Builder name: William Ryan Homes
Utilities & green energy
- Sewer: Public Sewer
- Water: Public
- Utilities for property: Electricity Connected, Fiber Optics, Public, Sewer Connected, Sprinkler Meter, Water Connected
Community & neighborhood
Community
- Community features: Community Mailbox, Deed Restrictions, Gated Community - No Guard, Sidewalks
Location
- Region: Brandon
- Subdivision: BRANDON PRESERVE
HOA & financial
HOA
- Has HOA: Yes
- HOA fee: $99 monthly
- Services included: Private Road
- Association name: Brandon Preserve Homeowner Association
Other fees
- Pet fee: $0 monthly
Other financial information
- Total actual rent: 0
Other
Other facts
- Listing terms: Cash,Conventional,FHA,VA Loan
- Ownership: Fee Simple
- Road surface type: Paved, Asphalt
Price history
| Date | Event | Price |
|---|---|---|
| 9/12/2025 | Listing removed | $3,000$2/sqft |
Source: Zillow Rentals | ||
| 9/8/2025 | Sold | $425,000+2.4%$219/sqft |
Source: | ||
| 7/30/2025 | Pending sale | $414,900$214/sqft |
Source: | ||
| 7/22/2025 | Listed for rent | $3,000+76.5%$2/sqft |
Source: Zillow Rentals | ||
| 6/11/2025 | Price change | $414,900-1.9%$214/sqft |
Source: | ||
Public tax history
| Year | Property taxes | Tax assessment |
|---|---|---|
| 2024 | $6,621 +4.7% | $332,618 +7.9% |
| 2023 | $6,321 +6.5% | $308,210 +10% |
| 2022 | $5,934 +12.4% | $280,191 +10% |
Find assessor info on the county website
Neighborhood: 33511
Nearby schools
GreatSchools rating
- 3/10Kingswood Elementary SchoolGrades: PK-5Distance: 1.4 mi
- 2/10Rodgers Middle SchoolGrades: 6-8Distance: 5 mi
- 3/10Brandon High SchoolGrades: 9-12Distance: 1.7 mi
Schools provided by the listing agent
- Elementary: Kingswood-HB
- Middle: Rodgers-HB
- High: Brandon-HB
Source: Stellar MLS. This data may not be complete. We recommend contacting the local school district to confirm school assignments for this home.
Get a cash offer in 3 minutes
Find out how much your home could sell for in as little as 3 minutes with a no-obligation cash offer.
Estimated market value
$422,000
Get a cash offer in 3 minutes
Find out how much your home could sell for in as little as 3 minutes with a no-obligation cash offer.
Estimated market value
$422,000

