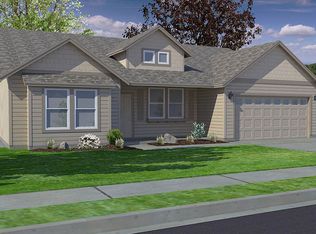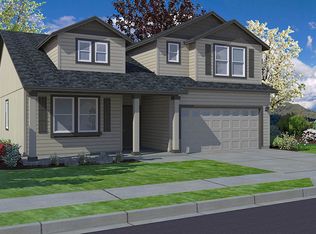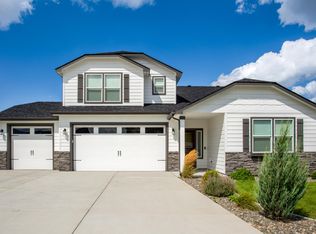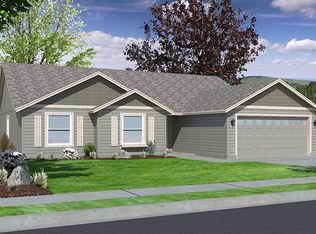Closed
Price Unknown
838 W Jenicek Loop, Post Falls, ID 83854
5beds
3baths
2,221sqft
Single Family Residence
Built in 2018
0.36 Acres Lot
$700,100 Zestimate®
$--/sqft
$2,905 Estimated rent
Home value
$700,100
$658,000 - $749,000
$2,905/mo
Zestimate® history
Loading...
Owner options
Explore your selling options
What's special
Seller offering up to $6,000 in closing cost concessions! This lifestyle property has it all the space, comfort, and a shop built for all your toys. Featuring 5 bedrooms and 2.5 baths, this move-in ready home offers an open-concept design filled with natural light, perfect for both entertaining and everyday living. The main floor includes a flexible bedroom or office, while upstairs boasts a primary suite with soaking tub, walk-in closet, plus three more bedrooms and a convenient utility room.
Outdoors, enjoy a private yard and patio ideal for gatherings or relaxing evenings. The showpiece is the 30x40 shop ready for 220 AMP and RV sized door that is perfect for cars, boats, RVs, or hobbies - complete with gated access for RV/boat parking.
All this in a prime location near freeways, shopping, river, and parks. Washer, dryer, and refrigerator negotiable.
Zillow last checked: 8 hours ago
Listing updated: October 17, 2025 at 03:08pm
Listed by:
Kim Stearns 208-818-6922,
Redfin
Bought with:
Jennifer Jennings, SP50963
John L. Scott
Source: Coeur d'Alene MLS,MLS#: 25-7313
Facts & features
Interior
Bedrooms & bathrooms
- Bedrooms: 5
- Bathrooms: 3
- Main level bathrooms: 1
- Main level bedrooms: 1
Heating
- Natural Gas, Electric, Furnace
Appliances
- Included: Electric Water Heater, Microwave, Dishwasher
Features
- High Speed Internet
- Flooring: Tile, Laminate, Vinyl, Carpet
- Basement: None
- Has fireplace: No
- Common walls with other units/homes: No Common Walls
Interior area
- Total structure area: 2,221
- Total interior livable area: 2,221 sqft
Property
Parking
- Parking features: Garage - Attached
- Has attached garage: Yes
Features
- Exterior features: Garden, Lighting, See Remarks, Lawn
- Has view: Yes
- View description: Territorial, Neighborhood
Lot
- Size: 0.36 Acres
- Dimensions: 15681
- Features: Open Lot, Level, Southern Exposure
Details
- Additional structures: Workshop, Greenhouse, See Remarks
- Additional parcels included: 335927
- Parcel number: PL1540010060
- Zoning: RES
Construction
Type & style
- Home type: SingleFamily
- Property subtype: Single Family Residence
Materials
- Lap Siding, Frame
- Foundation: Slab
- Roof: Composition
Condition
- Year built: 2018
Utilities & green energy
- Sewer: Public Sewer
- Water: Public
Community & neighborhood
Location
- Region: Post Falls
- Subdivision: Country Meadows
Other
Other facts
- Road surface type: Gravel
Price history
| Date | Event | Price |
|---|---|---|
| 10/17/2025 | Sold | -- |
Source: | ||
| 9/8/2025 | Pending sale | $698,000$314/sqft |
Source: | ||
| 8/24/2025 | Price change | $698,000-0.1%$314/sqft |
Source: | ||
| 8/6/2025 | Price change | $699,000-2.2%$315/sqft |
Source: | ||
| 7/25/2025 | Price change | $715,000-2.1%$322/sqft |
Source: | ||
Public tax history
| Year | Property taxes | Tax assessment |
|---|---|---|
| 2024 | $2,462 +12.1% | $446,830 -7.7% |
| 2023 | $2,195 -35.5% | $484,013 -13.1% |
| 2022 | $3,405 +20.6% | $556,693 +48.8% |
Find assessor info on the county website
Neighborhood: 83854
Nearby schools
GreatSchools rating
- 5/10West Ridge Elementary SchoolGrades: PK-5Distance: 0.8 mi
- 5/10River City Middle SchoolGrades: 6-8Distance: 0.8 mi
- 2/10New Vision Alternative SchoolGrades: 9-12Distance: 1.5 mi
Sell for more on Zillow
Get a free Zillow Showcase℠ listing and you could sell for .
$700,100
2% more+ $14,002
With Zillow Showcase(estimated)
$714,102


