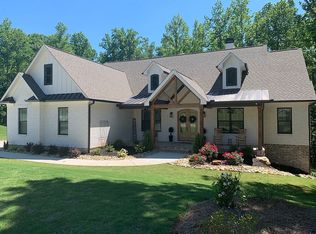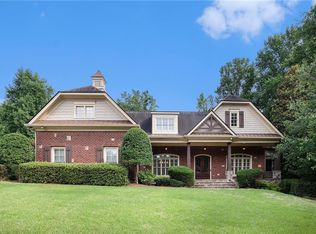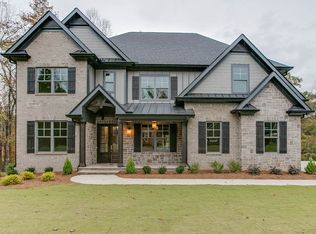Sold for $30,000 on 04/03/25
Street View
$30,000
838 Walnut River Trl, Hoschton, GA 30548
5beds
5,805sqft
SingleFamily
Built in 2006
1.42 Acres Lot
$864,100 Zestimate®
$5/sqft
$4,204 Estimated rent
Home value
$864,100
$778,000 - $959,000
$4,204/mo
Zestimate® history
Loading...
Owner options
Explore your selling options
What's special
Unrivaled quality of craftsmanship and attention to detail! Located in the esteemed Scenic Falls gated community, this custom estate offers the lifestyle of luxury and privacy. This exceptional 5 bed / 4 full bath / 1 half bath urban oasis is nestled on a 1.42-acre secluded lot encompassed by two creeks. This beautiful home welcomes you with a graceful foyer to greet your family and friends! The heart of the home is the beautifully appointed, chef-inspired kitchen that boasts stainless steel appliances including a gas cooktop, wall oven, built-in microwave and vent hood. The open concept family room and separate dining room allow for easy entertaining and flow of your guests from one room to another! The spacious den makes a great office or study. On the main level you will find the retreat-style Master Suite with a fireside sitting room and a spa-like bath that offers his-and-her vanities, a whirlpool tub, luxurious shower, and a custom closet. Two additional bedrooms occupy the main level along with a full bathroom, half bathroom and laundry room. Downstairs the basement dons a second living area with a full kitchen, dining, an oversized living room, two bedrooms, two full bathroom, a bonus room and two unfinished room that are great for storage. This home is made for entertaining inside and out year-round! The four car garage offers plenty of storage space! Don’t miss your chance to see the best that Jackson County has to offer!
Facts & features
Interior
Bedrooms & bathrooms
- Bedrooms: 5
- Bathrooms: 5
- Full bathrooms: 4
- 1/2 bathrooms: 1
Heating
- Heat pump
Cooling
- Central
Features
- Flooring: Tile, Carpet, Hardwood
- Basement: Partially finished
- Has fireplace: Yes
Interior area
- Total interior livable area: 5,805 sqft
Property
Parking
- Parking features: Garage - Attached
Features
- Exterior features: Brick, Cement / Concrete
Lot
- Size: 1.42 Acres
Details
- Parcel number: 111A010B
Construction
Type & style
- Home type: SingleFamily
Materials
- brick
- Foundation: Masonry
- Roof: Composition
Condition
- Year built: 2006
Community & neighborhood
Location
- Region: Hoschton
HOA & financial
HOA
- Has HOA: Yes
- HOA fee: $92 monthly
Price history
| Date | Event | Price |
|---|---|---|
| 4/3/2025 | Sold | $30,000-96.4%$5/sqft |
Source: Public Record | ||
| 11/11/2022 | Sold | $845,000-6.1%$146/sqft |
Source: | ||
| 10/11/2022 | Pending sale | $899,500$155/sqft |
Source: | ||
| 9/28/2022 | Listed for sale | $899,500-5.3%$155/sqft |
Source: | ||
| 9/26/2022 | Listing removed | -- |
Source: | ||
Public tax history
| Year | Property taxes | Tax assessment |
|---|---|---|
| 2024 | $8,099 +12.6% | $297,480 +11% |
| 2023 | $7,190 +36.6% | $267,880 +21.5% |
| 2022 | $5,262 +1.7% | $220,440 +2.1% |
Find assessor info on the county website
Neighborhood: 30548
Nearby schools
GreatSchools rating
- 6/10West Jackson Intermediate SchoolGrades: PK-5Distance: 2.6 mi
- 7/10Legacy Knoll Middle SchoolGrades: 6-8Distance: 2.4 mi
- 7/10Jackson County High SchoolGrades: 9-12Distance: 2.6 mi
Get a cash offer in 3 minutes
Find out how much your home could sell for in as little as 3 minutes with a no-obligation cash offer.
Estimated market value
$864,100
Get a cash offer in 3 minutes
Find out how much your home could sell for in as little as 3 minutes with a no-obligation cash offer.
Estimated market value
$864,100


