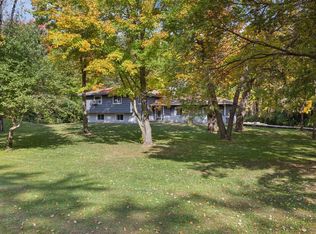Closed
$650,000
8380 181st Ave NE, Columbus, MN 55025
3beds
3,500sqft
Single Family Residence
Built in 1999
11.56 Acres Lot
$658,600 Zestimate®
$186/sqft
$3,671 Estimated rent
Home value
$658,600
$599,000 - $724,000
$3,671/mo
Zestimate® history
Loading...
Owner options
Explore your selling options
What's special
Acreage! Recently Updated! Open concept, walk-out, large 3 bed/4 bath country chic home just recently updated! Gorgeous home offers options for layout AND room to grow! Spacious kitchen, SS appliances, Smart Fridge, granite, upgraded fixtures, vaulted ceilings, hardwood and tile throughout. Check out fancy owners bath- Oooh LaLa! Large party amusement room (plans were to make extra bedroom with bath for 4th bedroom) with built in bar (plumbing is already there!), gas fireplace, large custom sauna and enormous 2 level custom deck, LL has large family/play room, bath, and extra bedroom. Lower, lower level has room to create office, workshop etc. Custom concrete patio AND above ground pool for entertaining. Large 3 car "drive through" heated insulated garage for all your toys. Room to build additional outbuilding for animals. Adjacent to Carlos Avery WMA with space galore on almost 12 acres with 3 spring fed ponds, thick mature woods and custom yard landscaping, raised gardens and chicken coop!. Did I mention abundant wildlife? Hunters and wildlife/hobby farm enthusiasts encouraged as animals are allowed! Mechanicals meticulously maintained but 1 yr upgraded home warranty offered for buyers peace of mind ($800 value)! Relocation makes this home possible! Free land walks welcome and encouraged- paths have been maintained!! Don't miss out! Schedule your showing today!!
Zillow last checked: 8 hours ago
Listing updated: November 05, 2025 at 10:41pm
Listed by:
Dorothy "Dottie" McIntyre 651-341-5920,
Real Broker, LLC
Bought with:
Hannah Carlisle
RE/MAX Dynamic Agents
Source: NorthstarMLS as distributed by MLS GRID,MLS#: 6573171
Facts & features
Interior
Bedrooms & bathrooms
- Bedrooms: 3
- Bathrooms: 4
- Full bathrooms: 2
- 3/4 bathrooms: 1
- 1/2 bathrooms: 1
Bedroom 1
- Level: Upper
- Area: 240 Square Feet
- Dimensions: 16x15
Bedroom 2
- Level: Upper
- Area: 165 Square Feet
- Dimensions: 15x11
Bedroom 3
- Level: Lower
- Area: 180 Square Feet
- Dimensions: 15x12
Other
- Level: Upper
- Area: 726 Square Feet
- Dimensions: 33x22
Dining room
- Level: Main
- Area: 156 Square Feet
- Dimensions: 13x12
Family room
- Level: Lower
- Area: 286 Square Feet
- Dimensions: 22x13
Foyer
- Level: Main
- Area: 130 Square Feet
- Dimensions: 13x10
Kitchen
- Level: Main
- Area: 182 Square Feet
- Dimensions: 14x13
Laundry
- Level: Lower
- Area: 77 Square Feet
- Dimensions: 11x7
Living room
- Level: Main
- Area: 216 Square Feet
- Dimensions: 18x12
Sauna
- Level: Lower
- Area: 35 Square Feet
- Dimensions: 7x5
Utility room
- Level: Lower
- Area: 750 Square Feet
- Dimensions: 30x25
Heating
- Forced Air
Cooling
- Central Air
Appliances
- Included: Dishwasher, Dryer, Exhaust Fan, Freezer, Humidifier, Gas Water Heater, Iron Filter, Range, Refrigerator, Stainless Steel Appliance(s), Washer, Water Softener Owned
Features
- Basement: Drain Tiled,Concrete,Partially Finished,Sump Pump,Walk-Out Access
- Number of fireplaces: 1
- Fireplace features: Amusement Room, Gas
Interior area
- Total structure area: 3,500
- Total interior livable area: 3,500 sqft
- Finished area above ground: 3,013
- Finished area below ground: 452
Property
Parking
- Total spaces: 3
- Parking features: Attached, Gravel, Garage Door Opener, Insulated Garage, Other, Tuckunder Garage
- Attached garage spaces: 3
- Has uncovered spaces: Yes
Accessibility
- Accessibility features: None
Features
- Levels: Four or More Level Split
- Patio & porch: Deck, Patio
- Has private pool: Yes
- Pool features: Above Ground
- Waterfront features: Pond
Lot
- Size: 11.56 Acres
- Dimensions: 721 x 1886 x 383 x 300
- Features: Irregular Lot, Property Adjoins Public Land, Many Trees
Details
- Foundation area: 2080
- Parcel number: 023222220009
- Zoning description: Residential-Single Family
Construction
Type & style
- Home type: SingleFamily
- Property subtype: Single Family Residence
Materials
- Brick/Stone, Vinyl Siding, Block, Brick, Frame
- Roof: Asphalt
Condition
- Age of Property: 26
- New construction: No
- Year built: 1999
Utilities & green energy
- Electric: Circuit Breakers
- Gas: Natural Gas
- Sewer: Mound Septic, Private Sewer
- Water: Drilled, Private
Community & neighborhood
Location
- Region: Columbus
HOA & financial
HOA
- Has HOA: No
Price history
| Date | Event | Price |
|---|---|---|
| 10/31/2024 | Sold | $650,000-1.5%$186/sqft |
Source: | ||
| 9/9/2024 | Pending sale | $659,900$189/sqft |
Source: | ||
| 9/3/2024 | Listed for sale | $659,900$189/sqft |
Source: | ||
| 9/3/2024 | Pending sale | $659,900$189/sqft |
Source: | ||
| 7/22/2024 | Listed for sale | $659,900-2.9%$189/sqft |
Source: | ||
Public tax history
| Year | Property taxes | Tax assessment |
|---|---|---|
| 2024 | $7,715 -0.4% | $694,000 +0.6% |
| 2023 | $7,743 +14.8% | $689,600 +4.2% |
| 2022 | $6,742 +5.2% | $661,600 +23.5% |
Find assessor info on the county website
Neighborhood: 55025
Nearby schools
GreatSchools rating
- 8/10Columbus Elementary SchoolGrades: PK-6Distance: 0.9 mi
- 7/10Forest Lake Area Middle SchoolGrades: 7-8Distance: 4.7 mi
- 7/10Forest Lake Senior High SchoolGrades: 9-12Distance: 4.5 mi
Get a cash offer in 3 minutes
Find out how much your home could sell for in as little as 3 minutes with a no-obligation cash offer.
Estimated market value
$658,600
Get a cash offer in 3 minutes
Find out how much your home could sell for in as little as 3 minutes with a no-obligation cash offer.
Estimated market value
$658,600

