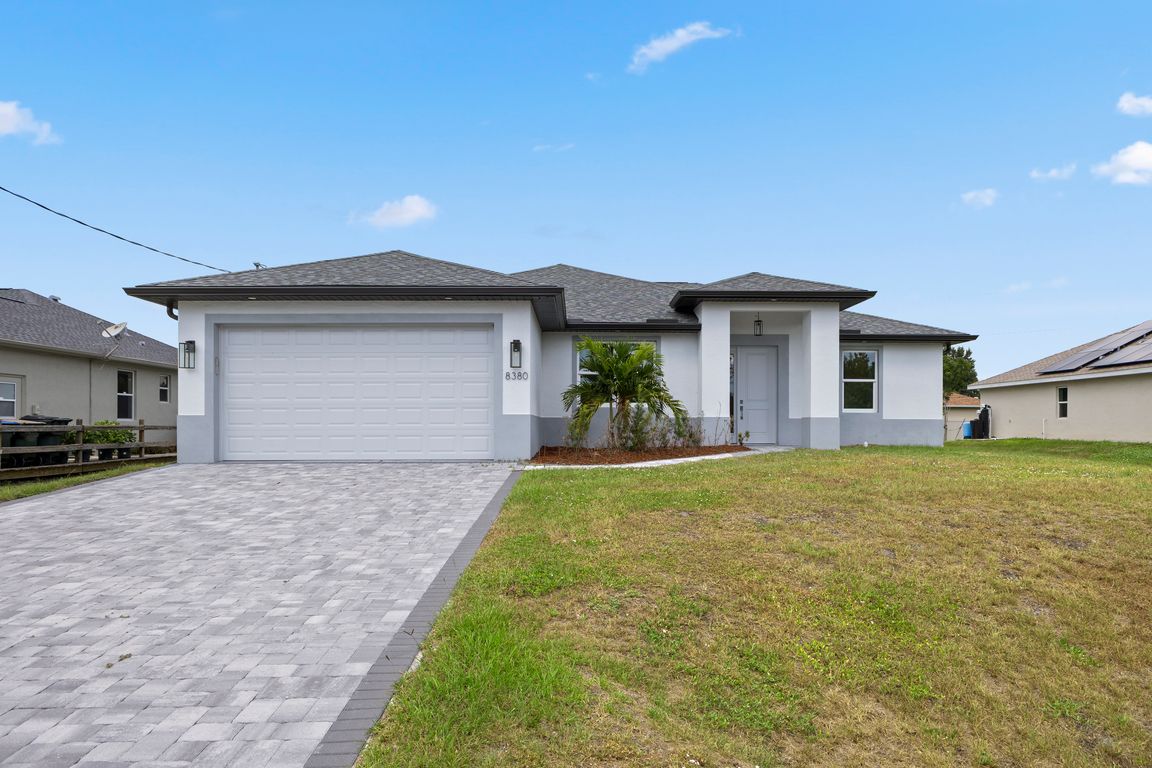
New construction
$399,000
4beds
1,829sqft
8380 Malcolm Ave, North Port, FL 34287
4beds
1,829sqft
Single family residence
Built in 2025
10,000 sqft
2 Attached garage spaces
$218 price/sqft
What's special
Thoughtful layoutClean presentationClassic florida designWelcoming entrywayPractical workspaceInviting outdoor spaceLarge primary bedroom
Welcome to 8380 Malcolm Avenue, a brand new, never been lived in home that blends comfort, style, and the ease of Florida living. With 4 bedrooms and over 1,800 square feet, this inviting home offers a thoughtful layout, appealing outdoor spaces, and the flexibility to suit a variety of lifestyles. Whether ...
- 4 days |
- 321 |
- 20 |
Source: Stellar MLS,MLS#: A4667141 Originating MLS: Orlando Regional
Originating MLS: Orlando Regional
Travel times
Living Room
Kitchen
Primary Bedroom
Zillow last checked: 8 hours ago
Listing updated: November 26, 2025 at 03:54am
Listing Provided by:
Jeffrey Bray, PLLC 941-718-1213,
LPT REALTY, LLC 877-366-2213
Source: Stellar MLS,MLS#: A4667141 Originating MLS: Orlando Regional
Originating MLS: Orlando Regional

Facts & features
Interior
Bedrooms & bathrooms
- Bedrooms: 4
- Bathrooms: 2
- Full bathrooms: 2
Primary bedroom
- Features: En Suite Bathroom, Walk-In Closet(s)
- Level: First
- Area: 192 Square Feet
- Dimensions: 12x16
Bedroom 2
- Features: Built-in Closet
- Level: First
- Area: 121 Square Feet
- Dimensions: 11x11
Bedroom 3
- Features: Built-in Closet
- Level: First
- Area: 143 Square Feet
- Dimensions: 11x13
Bedroom 4
- Features: Built-in Closet
- Level: First
- Area: 132 Square Feet
- Dimensions: 11x12
Balcony porch lanai
- Level: First
- Area: 160 Square Feet
- Dimensions: 16x10
Dining room
- Level: First
- Area: 88 Square Feet
- Dimensions: 11x8
Kitchen
- Level: First
- Area: 252 Square Feet
- Dimensions: 12x21
Living room
- Level: First
- Area: 280 Square Feet
- Dimensions: 14x20
Heating
- Central
Cooling
- Central Air
Appliances
- Included: Dishwasher, Disposal, Microwave, Range, Refrigerator, Wine Refrigerator
- Laundry: Inside, Laundry Room
Features
- Ceiling Fan(s), Eating Space In Kitchen, High Ceilings, Kitchen/Family Room Combo, Living Room/Dining Room Combo, Open Floorplan, Primary Bedroom Main Floor, Solid Wood Cabinets, Split Bedroom, Stone Counters, Thermostat, Tray Ceiling(s), Walk-In Closet(s)
- Flooring: Tile
- Doors: Sliding Doors
- Has fireplace: No
Interior area
- Total structure area: 2,459
- Total interior livable area: 1,829 sqft
Video & virtual tour
Property
Parking
- Total spaces: 2
- Parking features: Garage - Attached
- Attached garage spaces: 2
Features
- Levels: One
- Stories: 1
- Patio & porch: Covered, Patio, Rear Porch
- Exterior features: Private Mailbox, Rain Gutters
- Fencing: Vinyl
Lot
- Size: 10,000 Square Feet
- Dimensions: 80 x 125
- Residential vegetation: Mature Landscaping
Details
- Parcel number: 0973169610
- Zoning: RSF2
- Special conditions: None
Construction
Type & style
- Home type: SingleFamily
- Architectural style: Florida
- Property subtype: Single Family Residence
Materials
- Block
- Foundation: Slab
- Roof: Shingle
Condition
- Completed
- New construction: Yes
- Year built: 2025
Details
- Builder model: Kona Model
- Builder name: Lester Hills
Utilities & green energy
- Sewer: Septic Tank
- Water: Well
- Utilities for property: BB/HS Internet Available, Cable Connected, Electricity Connected, Sewer Connected, Water Connected
Community & HOA
Community
- Subdivision: PORT CHARLOTTE SUB 36
HOA
- Has HOA: No
- Pet fee: $0 monthly
Location
- Region: North Port
Financial & listing details
- Price per square foot: $218/sqft
- Tax assessed value: $305,600
- Annual tax amount: $725
- Date on market: 11/25/2025
- Cumulative days on market: 4 days
- Listing terms: Cash,Conventional,FHA,VA Loan
- Ownership: Fee Simple
- Total actual rent: 0
- Electric utility on property: Yes
- Road surface type: Paved, Asphalt