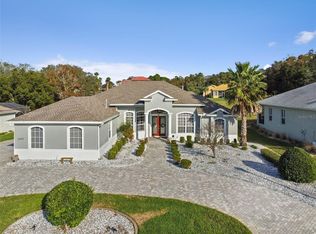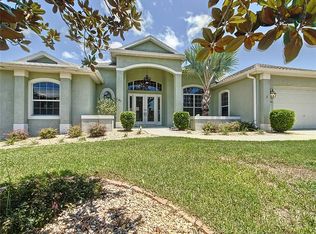Stunning golf course home with a pool in Glen Lakes on 15th tee. 3+Den or 4th bedroom/2/2+ golf cart. Drive up to a perfectly manicured lawn, paver walk and drive way, and entry through the beautiful leaded glass door. Welcoming you are 12ft ceilings and a view through the great room triple sliders, that pockets completely, of the pool overlooking the golf course. New engineered wood and large tile floors in master suite, great room, kitchen and halls. Island kitchen, ample storage, solid wood cabinets, granite, walk-in pantry, and new LG Platinum appliances. New W/D too! Seamless nook window brings the outside in. Plantation shutters, motorized garage screen, wired for generator, central vac, hurricane shutters, and surround sound, detail detail, detail. Really a must see. Room to add.
This property is off market, which means it's not currently listed for sale or rent on Zillow. This may be different from what's available on other websites or public sources.

