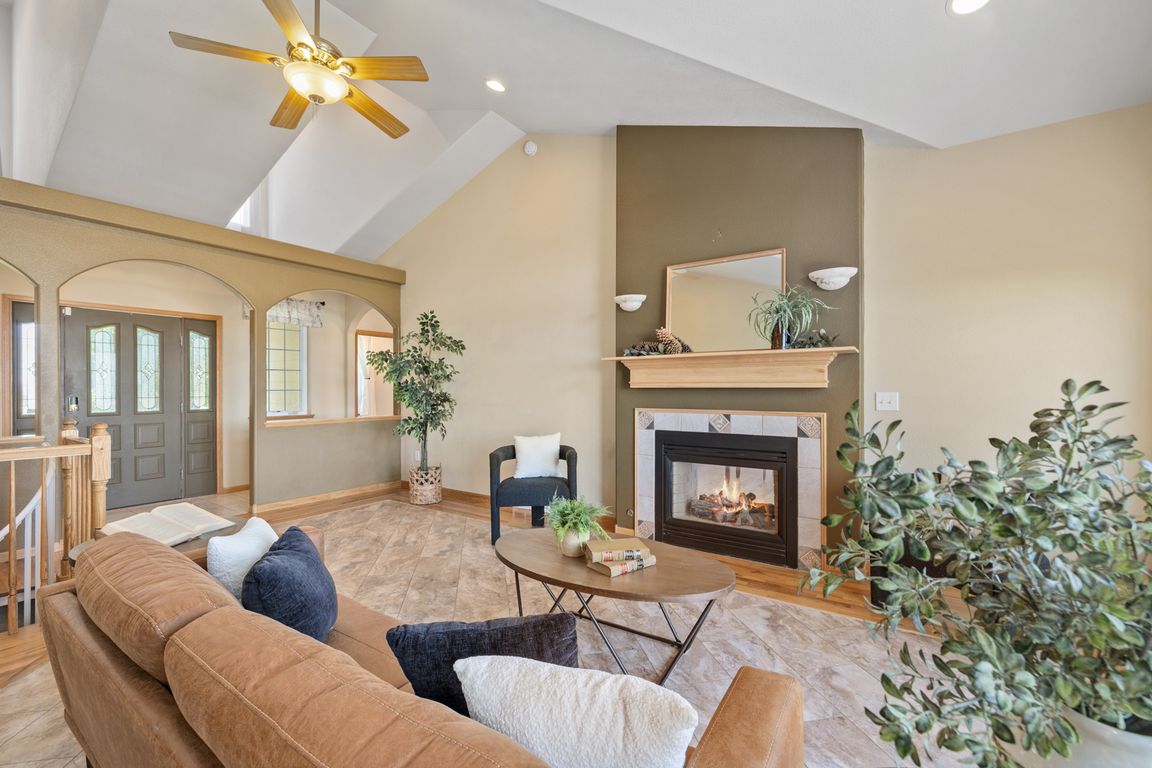
Pending
$695,000
5beds
4,201sqft
8382 Arrow Wood Ln, Cheyenne, WY 82009
5beds
4,201sqft
Rural residential, residential
Built in 2003
4.61 Acres
3 Attached garage spaces
$165 price/sqft
What's special
Double-sided fireplaceCozy gas fireplaceNatural lightExpansive primary suiteStylish wet barStunning kitchenBreathtaking landscaping
This incredible 4200 sq ft estate blends space, style, and comfort across five bedrooms, four bathrooms, and a 4-car garage - all set on just under five beautifully landscaped acres. The curb appeal is undeniable, with a thoughtfully updated exterior and lush, manicured yard. Step inside to discover a spacious and ...
- 77 days |
- 146 |
- 1 |
Source: Cheyenne BOR,MLS#: 97909
Travel times
Living Room
Kitchen
Primary Bedroom
Zillow last checked: 7 hours ago
Listing updated: September 04, 2025 at 03:08pm
Listed by:
Natacha Gaspar 307-640-6915,
#1 Properties
Source: Cheyenne BOR,MLS#: 97909
Facts & features
Interior
Bedrooms & bathrooms
- Bedrooms: 5
- Bathrooms: 4
- Full bathrooms: 2
- 3/4 bathrooms: 2
- Main level bathrooms: 2
Primary bedroom
- Level: Main
- Area: 234
- Dimensions: 13 x 18
Bedroom 2
- Level: Main
- Area: 187
- Dimensions: 11 x 17
Bedroom 3
- Level: Main
- Area: 143
- Dimensions: 11 x 13
Bedroom 4
- Level: Basement
- Area: 156
- Dimensions: 12 x 13
Bedroom 5
- Level: Basement
- Area: 180
- Dimensions: 12 x 15
Bathroom 1
- Features: Full
- Level: Main
Bathroom 2
- Features: Full
- Level: Main
Bathroom 3
- Features: 3/4
- Level: Basement
Bathroom 4
- Features: 3/4
- Level: Basement
Dining room
- Level: Main
- Area: 144
- Dimensions: 12 x 12
Family room
- Level: Upper
- Area: 286
- Dimensions: 13 x 22
Kitchen
- Level: Main
- Area: 110
- Dimensions: 10 x 11
Living room
- Level: Main
- Area: 315
- Dimensions: 15 x 21
Basement
- Area: 1935
Heating
- Forced Air, Natural Gas
Cooling
- Central Air
Appliances
- Included: Dishwasher, Disposal, Microwave, Range, Refrigerator
- Laundry: Main Level
Features
- Den/Study/Office, Eat-in Kitchen, Pantry, Separate Dining, Vaulted Ceiling(s), Walk-In Closet(s), Main Floor Primary, Granite Counters
- Flooring: Hardwood, Tile
- Basement: Walk-Out Access,Partially Finished
- Number of fireplaces: 3
- Fireplace features: Three, Gas, Pellet Stove
Interior area
- Total structure area: 4,201
- Total interior livable area: 4,201 sqft
- Finished area above ground: 2,266
Property
Parking
- Total spaces: 6
- Parking features: 2 Car Attached, 4+ Car Attached, Garage Door Opener, RV Access/Parking
- Attached garage spaces: 3
- Covered spaces: 2
Accessibility
- Accessibility features: None
Features
- Levels: One and One Half
- Stories: 1.5
- Patio & porch: Deck, Covered Patio
- Exterior features: Dog Run, Sprinkler System
- Fencing: Back Yard
Lot
- Size: 4.61 Acres
- Dimensions: 200812
- Features: Front Yard Sod/Grass, Sprinklers In Front, Backyard Sod/Grass, Sprinklers In Rear, Drip Irrigation System, Many Trees
Details
- Parcel number: 14651920100400
Construction
Type & style
- Home type: SingleFamily
- Property subtype: Rural Residential, Residential
Materials
- Wood/Hardboard, Stone
- Foundation: Basement
- Roof: Composition/Asphalt
Condition
- New construction: No
- Year built: 2003
Utilities & green energy
- Electric: High West Energy
- Gas: Black Hills Energy
- Sewer: Septic Tank
- Water: Well
Community & HOA
Community
- Subdivision: Indian Paintbru
HOA
- Services included: None
Location
- Region: Cheyenne
Financial & listing details
- Price per square foot: $165/sqft
- Tax assessed value: $729,757
- Annual tax amount: $4,659
- Price range: $695K - $695K
- Date on market: 7/21/2025
- Listing agreement: N
- Listing terms: Cash,Conventional,FHA,VA Loan
- Inclusions: Dishwasher, Disposal, Microwave, Range/Oven, Refrigerator, Window Coverings
- Exclusions: N