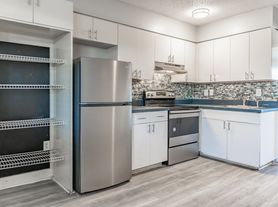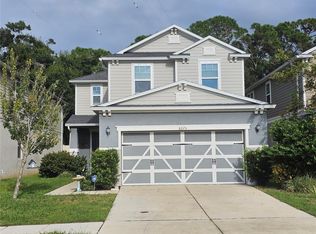Discover your own Seminole waterfront retreat in this beautifully renovated 3-bedroom, 2-bath single-family pool home, available for annual lease starting September 1st. Nestled on a quiet cul-de-sac with direct bayou access leading to the Intracoastal Waterway, this property offers both serenity and convenience, and best of all, has never flooded! The backyard is a private oasis, backing up to a bird sanctuary and canal, where you can relax by the sparkling pool, entertain under the covered patio, or launch your kayak or paddleboard directly from the waterside platform. Inside, the open-concept layout features a spacious living area with stunning water views, a large kitchen with brand-new cabinets, quartz countertops, a farmhouse sink, premium appliances, and a convenient pass-through for entertaining. Additional highlights include an open floor plan, oversized laundry room with new washer/dryer and abundant storage, and modern updates throughout. With no HOA restrictions, you'll enjoy ample parking for boats, trailers, or RVs, making this home ideal for waterfront living enthusiasts. Pool and lawn care are included for hassle-free maintenance. Located in unincorporated Seminole, this home is less than 2.5 miles from Lake Seminole Park, minutes from Seminole City Center, Bardmoor Golf & Country Club, and just a short drive to Madeira Beach, VA Hospital, downtown St. Petersburg, and Tampa International Airport. Whether you love fishing, kayaking, paddleboarding, or simply watching dolphins and manatees glide by, this home delivers the ultimate Florida lifestyle in one of Pinellas County's most sought-after rental markets. Pets may be allowed with approval, so please reach out for more information. Schedule your private tour today and secure this rare opportunity for affordable waterfront living in Seminole.
House for rent
$3,200/mo
8385 81st St, Seminole, FL 33777
3beds
1,389sqft
Price may not include required fees and charges.
Singlefamily
Available now
Cats, dogs OK
Central air
In unit laundry
Driveway parking
Electric, central, fireplace
What's special
Private oasisQuartz countertopsDirect bayou accessOversized laundry roomSparkling poolOpen-concept layoutStunning water views
- 50 days |
- -- |
- -- |
Travel times
Looking to buy when your lease ends?
Consider a first-time homebuyer savings account designed to grow your down payment with up to a 6% match & 3.83% APY.
Facts & features
Interior
Bedrooms & bathrooms
- Bedrooms: 3
- Bathrooms: 2
- Full bathrooms: 2
Rooms
- Room types: Family Room
Heating
- Electric, Central, Fireplace
Cooling
- Central Air
Appliances
- Included: Dishwasher, Dryer, Microwave, Range, Refrigerator, Washer
- Laundry: In Unit, Laundry Room
Features
- Eat-in Kitchen, Individual Climate Control, Kitchen/Family Room Combo, Living Room/Dining Room Combo, Open Floorplan, Solid Wood Cabinets, Stone Counters, Thermostat, View
- Has fireplace: Yes
Interior area
- Total interior livable area: 1,389 sqft
Video & virtual tour
Property
Parking
- Parking features: Driveway, On Street
- Details: Contact manager
Features
- Stories: 1
- Exterior features: Bayou, Boat Ramp - Private, City Lot, Covered, Cul-De-Sac, Deck, Driveway, Eat-in Kitchen, Electric Water Heater, Family Room, Fishing Pier, Free Standing, Grounds Care included in rent, Gunite, Heating system: Central, Heating: Electric, In County, In Ground, Inside Utility, Intracoastal Waterway, Kitchen/Family Room Combo, Landscaped, Laundry Room, Lawn Care included in rent, Lighting, Living Room/Dining Room Combo, Lot Features: Cul-De-Sac, City Lot, In County, Landscaped, Near Public Transit, Sidewalk, Minimum Wake Zone, Near Public Transit, On Street, Open Floorplan, Pool Maintenance included in rent, Rear Porch, Sidewalk, Sliding Doors, Solid Wood Cabinets, Stone Counters, Thermostat, View Type: Bayou, View Type: Pool, Wood Burning
- Has private pool: Yes
- Has view: Yes
- View description: Water View
- Has water view: Yes
- Water view: Waterfront
Details
- Parcel number: 253015800370000310
Construction
Type & style
- Home type: SingleFamily
- Property subtype: SingleFamily
Condition
- Year built: 1974
Community & HOA
HOA
- Amenities included: Pool
Location
- Region: Seminole
Financial & listing details
- Lease term: Contact For Details
Price history
| Date | Event | Price |
|---|---|---|
| 10/25/2025 | Price change | $3,200-3%$2/sqft |
Source: Stellar MLS #TB8424976 | ||
| 10/13/2025 | Price change | $3,300-2.9%$2/sqft |
Source: Stellar MLS #TB8424976 | ||
| 10/4/2025 | Price change | $3,400-2.9%$2/sqft |
Source: Stellar MLS #TB8424976 | ||
| 9/17/2025 | Price change | $3,500-2.8%$3/sqft |
Source: Stellar MLS #TB8424976 | ||
| 9/5/2025 | Listed for rent | $3,600$3/sqft |
Source: Stellar MLS #TB8424976 | ||

