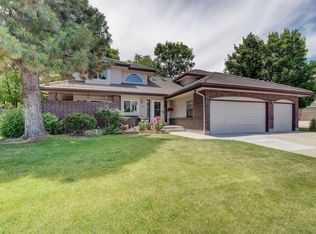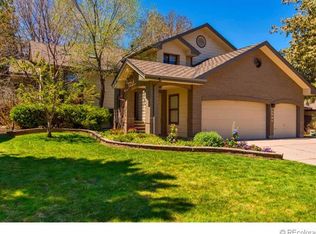Sold for $765,000
$765,000
8385 Sweet Water Road, Lone Tree, CO 80124
4beds
3,715sqft
Single Family Residence
Built in 1983
9,583.2 Square Feet Lot
$758,100 Zestimate®
$206/sqft
$3,818 Estimated rent
Home value
$758,100
$720,000 - $796,000
$3,818/mo
Zestimate® history
Loading...
Owner options
Explore your selling options
What's special
Welcome to this spacious and inviting Lone Tree home, perfectly nestled along Sweetwater Park with picturesque views and direct access to trails, pickleball and tennis courts, and wide open green space, making it an ideal setting for active family living.
With 4 bedrooms, 4 bathrooms, an office, and a 2-car garage, this move-in-ready home offers plenty of room to grow. Inside, you'll find vaulted ceilings, a comfortable open layout with two large living areas, and a cheerful sunroom that’s perfect for morning coffee or quiet reading time. The kitchen flows seamlessly into the family room, complete with a cozy fireplace and skylights that keep the space bright and welcoming year-round.
The primary suite offers a peaceful retreat, featuring a Juliette balcony, dual walk-in closets, and a spacious five-piece bath.
Step outside onto the large private deck, perfect for entertaining, dining al fresco, or simply enjoying the view. When it comes to location, this home truly shines. Just a block away, you'll find the Cool Creek Pool and Waterslide, Lone Tree Hub and Civic Center, and the highly rated Lone Tree Golf Club. It's also just a hop, skip, and a jump from all that Park Meadows has to offer, including shopping, dining, and entertainment.
The full-size unfinished basement provides even more potential and is ready for your personal touch.
This beautifully located home blends comfort, convenience, and community. Schedule your showing today!
Zillow last checked: 8 hours ago
Listing updated: August 28, 2025 at 03:55pm
Listed by:
Christine Belin 720-507-7655 cbelin.COrealestate@gmail.com,
Evernest, LLC
Bought with:
Pat Drummond, 000419615
Drummond Realty
Source: REcolorado,MLS#: 9149825
Facts & features
Interior
Bedrooms & bathrooms
- Bedrooms: 4
- Bathrooms: 4
- Full bathrooms: 1
- 3/4 bathrooms: 3
- Main level bathrooms: 1
Primary bedroom
- Level: Upper
Bedroom
- Level: Upper
Bedroom
- Level: Upper
Bedroom
- Level: Upper
Primary bathroom
- Level: Upper
Bathroom
- Level: Upper
Bathroom
- Level: Main
Bathroom
- Level: Basement
Dining room
- Level: Main
Family room
- Level: Main
Kitchen
- Level: Main
Laundry
- Level: Main
Living room
- Level: Main
Office
- Level: Main
Heating
- Forced Air, Natural Gas
Cooling
- Central Air
Appliances
- Included: Cooktop, Dishwasher, Disposal, Double Oven, Gas Water Heater, Microwave, Refrigerator
Features
- Built-in Features, Ceiling Fan(s), Five Piece Bath, Open Floorplan, Radon Mitigation System, Vaulted Ceiling(s), Walk-In Closet(s)
- Flooring: Carpet, Tile, Vinyl, Wood
- Windows: Double Pane Windows, Skylight(s)
- Basement: Unfinished
- Number of fireplaces: 1
- Fireplace features: Family Room
Interior area
- Total structure area: 3,715
- Total interior livable area: 3,715 sqft
- Finished area above ground: 2,484
- Finished area below ground: 0
Property
Parking
- Total spaces: 2
- Parking features: Garage - Attached
- Attached garage spaces: 2
Features
- Levels: Two
- Stories: 2
- Patio & porch: Deck
- Exterior features: Private Yard
- Fencing: Full
- Waterfront features: Stream
Lot
- Size: 9,583 sqft
- Features: Open Space, Secluded, Sprinklers In Front
Details
- Parcel number: R0271599
- Special conditions: Standard
Construction
Type & style
- Home type: SingleFamily
- Property subtype: Single Family Residence
Materials
- Brick, Frame
- Roof: Composition
Condition
- Year built: 1983
Utilities & green energy
- Sewer: Public Sewer
Community & neighborhood
Security
- Security features: Carbon Monoxide Detector(s), Smoke Detector(s)
Location
- Region: Lone Tree
- Subdivision: Lone Tree
Other
Other facts
- Listing terms: 1031 Exchange,Cash,Conventional,FHA,Jumbo,VA Loan
- Ownership: Individual
Price history
| Date | Event | Price |
|---|---|---|
| 8/26/2025 | Sold | $765,000+2.1%$206/sqft |
Source: | ||
| 7/20/2025 | Pending sale | $749,000$202/sqft |
Source: | ||
| 7/20/2025 | Listed for sale | $749,000+7%$202/sqft |
Source: | ||
| 6/7/2023 | Listing removed | -- |
Source: Zillow Rentals Report a problem | ||
| 5/22/2023 | Price change | $3,475-3.3%$1/sqft |
Source: Zillow Rentals Report a problem | ||
Public tax history
| Year | Property taxes | Tax assessment |
|---|---|---|
| 2025 | $5,012 -11.4% | $47,440 -17.1% |
| 2024 | $5,655 +56.4% | $57,200 -0.9% |
| 2023 | $3,616 +16.6% | $57,740 +45.2% |
Find assessor info on the county website
Neighborhood: 80124
Nearby schools
GreatSchools rating
- 6/10Eagle Ridge Elementary SchoolGrades: PK-6Distance: 0.6 mi
- 5/10Cresthill Middle SchoolGrades: 7-8Distance: 2.2 mi
- 9/10Highlands Ranch High SchoolGrades: 9-12Distance: 2.3 mi
Schools provided by the listing agent
- Elementary: Eagle Ridge
- Middle: Cresthill
- High: Highlands Ranch
- District: Douglas RE-1
Source: REcolorado. This data may not be complete. We recommend contacting the local school district to confirm school assignments for this home.
Get a cash offer in 3 minutes
Find out how much your home could sell for in as little as 3 minutes with a no-obligation cash offer.
Estimated market value$758,100
Get a cash offer in 3 minutes
Find out how much your home could sell for in as little as 3 minutes with a no-obligation cash offer.
Estimated market value
$758,100

