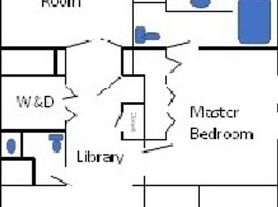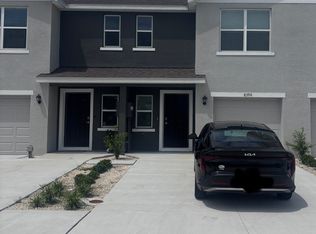Brand-new 3BR/2.5BA townhouse in Twisted Oaks with chef's kitchen, master suite w/walk-in & dual vanities, guest rooms w/large closets, patio w/nature views, pool & upscale amenities.
Welcome to this stunning 3-bedroom, 2.5-bath, two-story townhouse in the brand-new community of Twisted Oaks in Wildwood. Designed with modern convenience and style, this home features solid surface counters throughout and elegant tile flooring in the main living areas and bathrooms, creating a sleek, low-maintenance backdrop for everyday living.
On the main floor, the spacious living area is filled with natural light and opens directly to the back patio through sliding glass doors. This inviting space overlooks a peaceful nature area, which occasionally brings the beauty of water views right to your doorstep.
The kitchen is a true centerpiece, offering abundant cabinet space, a convenient pantry closet, and durable solid surface counters. Whether you're preparing meals or entertaining, this kitchen is both practical and stylish, perfectly suited for today's lifestyle.
A thoughtfully placed half bath on the main floor features a charming pedestal sink, providing both function and a touch of elegance for you and your guests.
Upstairs, all three bedrooms offer privacy and comfort. The master suite is a retreat of its own, boasting a large walk-in closet and a beautifully designed en-suite bathroom with double vanity sinks and a spacious walk-in shower.
The two guest bedrooms overlook the serene rear of the property, offering views of the surrounding nature for a restful and calming atmosphere. A full guest bath upstairs ensures convenience for family or visitors.
For everyday ease, the washer and dryer are located on the second floor, eliminating the hassle of carrying laundry up and down stairs.
Outside, the private patio extends your living space and provides the perfect spot for morning coffee, evening relaxation, or simply enjoying the natural surroundings.
As part of the Twisted Oaks community, you'll enjoy access to a sparkling pool, a small playground, and a community center that hosts activitieswith even more amenities planned for the future. This neighborhood blends brand-new construction with a welcoming community feel, making it the perfect place to call home.
Townhouse for rent
$1,700/mo
8386 Gower Trl, Wildwood, FL 34785
3beds
1,464sqft
Price may not include required fees and charges.
Townhouse
Available now
No pets
Central air, ceiling fan
In unit laundry
1 Attached garage space parking
Forced air
What's special
Private patioSmall playgroundGuest bedroomsEn-suite bathroomSolid surface countersSparkling poolMaster suite
- 18 days |
- -- |
- -- |
Travel times
Looking to buy when your lease ends?
Get a special Zillow offer on an account designed to grow your down payment. Save faster with up to a 6% match & an industry leading APY.
Offer exclusive to Foyer+; Terms apply. Details on landing page.
Facts & features
Interior
Bedrooms & bathrooms
- Bedrooms: 3
- Bathrooms: 3
- Full bathrooms: 2
- 1/2 bathrooms: 1
Rooms
- Room types: Dining Room, Master Bath, Pantry
Heating
- Forced Air
Cooling
- Central Air, Ceiling Fan
Appliances
- Included: Dishwasher, Disposal, Dryer, Microwave, Range Oven, Refrigerator, Washer
- Laundry: In Unit
Features
- Ceiling Fan(s), Walk In Closet
- Flooring: Carpet, Tile
Interior area
- Total interior livable area: 1,464 sqft
Property
Parking
- Total spaces: 1
- Parking features: Attached
- Has attached garage: Yes
- Details: Contact manager
Features
- Patio & porch: Patio
- Exterior features: , Cable not included in rent, DoublePaneWindows, Electricity not included in rent, Garbage included in rent, Heating system: Forced Air, Internet not included in rent, Lawn Care included in rent, MotherInLawUnit, Sewage included in rent, Telephone not included in rent, Tennis Court(s), Walk In Closet, Water included in rent
Details
- Parcel number: D31B139
Construction
Type & style
- Home type: Townhouse
- Property subtype: Townhouse
Condition
- Year built: 2025
Utilities & green energy
- Utilities for property: Garbage, Sewage, Water
Building
Management
- Pets allowed: No
Community & HOA
Community
- Features: Playground, Pool, Tennis Court(s)
HOA
- Amenities included: Pool, Tennis Court(s)
Location
- Region: Wildwood
Financial & listing details
- Lease term: Lease: Owner/Landlord to pay for HOA (includes lawn care, water, sewer, & garbage removal). Tenant responsible for Electric, Cable, Internet, & Landline phone (if desired). Deposit: $1,700 security deposit and last month's rent due prior to move in.
Price history
| Date | Event | Price |
|---|---|---|
| 10/9/2025 | Listed for rent | $1,700$1/sqft |
Source: Zillow Rentals | ||
| 8/18/2025 | Sold | $199,990$137/sqft |
Source: | ||
| 7/18/2025 | Pending sale | $199,990$137/sqft |
Source: | ||
| 7/11/2025 | Price change | $199,990-12.7%$137/sqft |
Source: | ||
| 7/2/2025 | Price change | $228,990-0.4%$156/sqft |
Source: | ||
Neighborhood: 34785
There are 2 available units in this apartment building

