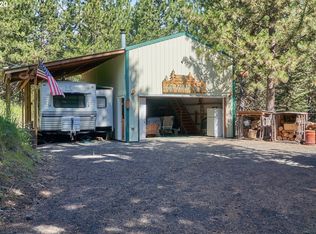Dream Starter! Nestled in natures evergreens this Chalet 2 bedroom home on almost 11 acres offers many amenities. Views of Wallowa and 7 Devils Mountain ranges and the valley. Outdoor riding arena (60 X 120) for the equine enthusiast. Small horse shelter with hay storage. Nice shop with parking and work area. #12230074 $249,000 2 Bedrooms 1 Bath 10.64 Acres Total Sq. F.: 1,134 Zoned: EL1 Built: 1964 Approx. Chalet 2-Story Fenced Cross Fenced Porch Garden Outdoor Arena Barn For More Information Click Here See our WEBSITE For a Word Tour Click Here
This property is off market, which means it's not currently listed for sale or rent on Zillow. This may be different from what's available on other websites or public sources.

