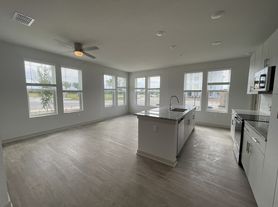Beautiful Brand-New 4 Bedroom Home with Pond View in Wesley Chapel
Welcome to your new home in Wesley Chapel!
This brand-new 4-bedroom, 2-bathroom home offers 1,820 sq. ft. of open-concept living space with elegant finishes and modern comfort.
The spacious floor plan features a bright great room, tile flooring throughout the main living areas, and large sliding glass doors that open to a covered patio overlooking a peaceful pond view, perfect for morning coffee or sunset relaxation.
The kitchen boasts stainless steel appliances, granite countertops, a large center island, and dark wood cabinetry for a stylish, contemporary look.
The master suite includes a walk-in closet, dual-sink vanity, and a walk-in shower for ultimate comfort. Three additional bedrooms offer flexibility for family, guests, or a home office.
Additional features:
Two-car garage with wide driveway
Laundry room with full-size hookups
Energy-efficient design
Brand-new construction (never lived in!)
Located in a family-friendly neighborhood close to top-rated schools, shopping, dining, and major highways, this home combines tranquility and convenience.
Address: 8388 Claw Glades Loop, Wesley Chapel, FL 33545
Type: Single-family home
Bedrooms: 4 | Bathrooms: 2
Size: 1,820 sq. ft.
Garage: 2-car attached
Lot: Pond view
Status: Available now
Lease term: 12 months minimum. Tenant responsible for utilities and lawn care. No smoking. Small pets allowed upon approval.
House for rent
Accepts Zillow applications
$2,500/mo
8388 Claw Glades Loop, Wesley Chapel, FL 33545
4beds
1,828sqft
Price may not include required fees and charges.
Single family residence
Available now
No pets
Central air
In unit laundry
Attached garage parking
Forced air
What's special
Modern comfortLarge center islandTwo-car garagePond viewGranite countertopsPeaceful pond viewElegant finishes
- 17 hours
- on Zillow |
- -- |
- -- |
Travel times
Facts & features
Interior
Bedrooms & bathrooms
- Bedrooms: 4
- Bathrooms: 2
- Full bathrooms: 2
Heating
- Forced Air
Cooling
- Central Air
Appliances
- Included: Dishwasher, Dryer, Freezer, Microwave, Oven, Refrigerator, Washer
- Laundry: In Unit
Features
- Walk In Closet
- Flooring: Tile
Interior area
- Total interior livable area: 1,828 sqft
Video & virtual tour
Property
Parking
- Parking features: Attached
- Has attached garage: Yes
- Details: Contact manager
Features
- Exterior features: Heating system: Forced Air, Walk In Closet
Details
- Parcel number: 2725200210000003830
Construction
Type & style
- Home type: SingleFamily
- Property subtype: Single Family Residence
Community & HOA
Location
- Region: Wesley Chapel
Financial & listing details
- Lease term: 1 Year
Price history
| Date | Event | Price |
|---|---|---|
| 10/5/2025 | Listed for rent | $2,500-2%$1/sqft |
Source: Zillow Rentals | ||
| 4/24/2024 | Listing removed | -- |
Source: Stellar MLS #U8225192 | ||
| 2/1/2024 | Price change | $2,550-3.8%$1/sqft |
Source: Stellar MLS #U8225192 | ||
| 1/15/2024 | Price change | $2,650-3.6%$1/sqft |
Source: Stellar MLS #U8225192 | ||
| 1/2/2024 | Listed for rent | $2,750+3.8%$2/sqft |
Source: Stellar MLS #U8225192 | ||
