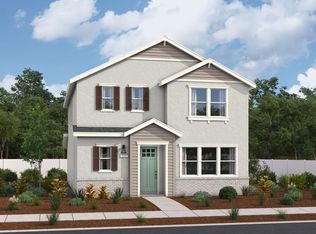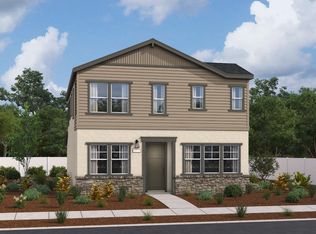Sold for $667,000 on 12/04/25
$667,000
8388 Solfrid Way, Elk Grove, CA 95757
4beds
2,070sqft
Single Family Residence
Built in 2025
2,735.57 Square Feet Lot
$666,700 Zestimate®
$322/sqft
$-- Estimated rent
Home value
$666,700
$607,000 - $727,000
Not available
Zestimate® history
Loading...
Owner options
Explore your selling options
What's special
Formal Model Home. An inviting covered entry welcomes guests to the impressive Somerset plan. The open-concept main floor showcases a convenient bedroom and bathroom, a spacious great room, and a comfortable dining area that flows into a thoughtfully designed kitchen boasting a walk-in pantry and center island. Highlights of the second floor include a convenient laundry, a shared bath, and three bedroomsincluding a beautiful primary suite offering an immense walk-in closet and a private bath with double sinks. Our designer-curated fixtures and finishes are sure to impress
Zillow last checked: 8 hours ago
Listing updated: December 06, 2025 at 02:00am
Listed by:
Randy Anderson DRE #01842595 888-500-7060,
Richmond American Homes 707-416-2800
Bought with:
Arti Badani
Alliance Bay Realty
Source: BAREIS,MLS#: 225111318 Originating MLS: Southern Solano County
Originating MLS: Southern Solano County
Facts & features
Interior
Bedrooms & bathrooms
- Bedrooms: 4
- Bathrooms: 3
- Full bathrooms: 3
Primary bedroom
- Features: Walk-In Closet(s)
Bedroom
- Level: Main,Upper
Primary bathroom
- Features: Window, Quartz, Low-Flow Toilet(s), Low-Flow Shower(s), Double Vanity, Shower Stall(s)
Bathroom
- Features: Quartz, Window, Tub w/Shower Over, Double Vanity
- Level: Main,Upper
Dining room
- Features: Dining/Family Combo
- Level: Main
Family room
- Level: Main
Kitchen
- Features: Kitchen/Family Combo, Stone Counters, Kitchen Island
- Level: Main
Living room
- Features: Great Room
Heating
- Central
Cooling
- Central Air
Appliances
- Included: Free-Standing Electric Oven, ENERGY STAR Qualified Appliances, Microwave, Disposal, Dishwasher, Ice Maker, Free-Standing Gas Range, Washer, Dryer
- Laundry: Inside Room, Inside Area, Hookups Only, Upper Level
Features
- Flooring: Wood, Tile, Carpet
- Windows: Dual Pane Full
- Has basement: No
- Has fireplace: No
Interior area
- Total structure area: 2,070
- Total interior livable area: 2,070 sqft
Property
Parking
- Total spaces: 2
- Parking features: Attached
- Attached garage spaces: 2
Features
- Levels: Two
- Stories: 2
- Patio & porch: Patio
- Fencing: Wood
Lot
- Size: 2,735 sqft
- Features: Landscape Front, Street Lights, Shape Regular
Details
- Parcel number: 1323080059000
- Zoning: Res
- Special conditions: Standard
Construction
Type & style
- Home type: SingleFamily
- Property subtype: Single Family Residence
Materials
- Wood, Frame
- Foundation: Slab
- Roof: Composition
Condition
- New Construction
- New construction: Yes
- Year built: 2025
Details
- Builder name: Richmond American
Utilities & green energy
- Electric: 3 Phase
- Sewer: Public Sewer, Sewer in Street
- Water: Public
- Utilities for property: Internet Available, Sewer In & Connected, Public, Cable Available
Green energy
- Energy efficient items: Appliances
- Energy generation: Solar
Community & neighborhood
Security
- Security features: Fire Suppression System, Smoke Detector(s), Fire Alarm, Double Strapped Water Heater, Carbon Monoxide Detector(s)
Location
- Region: Elk Grove
HOA & financial
HOA
- Has HOA: Yes
- HOA fee: $125 monthly
- Amenities included: None
- Services included: Common Areas
- Association name: Riverside Mgt
Price history
| Date | Event | Price |
|---|---|---|
| 12/4/2025 | Sold | $667,000+3.1%$322/sqft |
Source: | ||
| 10/30/2025 | Pending sale | $647,000$313/sqft |
Source: | ||
| 10/17/2025 | Price change | $647,000-3%$313/sqft |
Source: | ||
| 9/19/2025 | Price change | $667,000-2.9%$322/sqft |
Source: | ||
| 8/23/2025 | Listed for sale | $687,000$332/sqft |
Source: | ||
Public tax history
| Year | Property taxes | Tax assessment |
|---|---|---|
| 2025 | -- | $493,298 -14.1% |
| 2024 | $10,981 | $574,500 |
Find assessor info on the county website
Neighborhood: 95757
Nearby schools
GreatSchools rating
- 9/10Miwok Village ElementaryGrades: K-6Distance: 0.7 mi
- 8/10Elizabeth Pinkerton Middle SchoolGrades: 7-8Distance: 0.9 mi
- 10/10Cosumnes Oaks High SchoolGrades: 9-12Distance: 1.1 mi
Schools provided by the listing agent
- District: Elk Grove Unified
Source: BAREIS. This data may not be complete. We recommend contacting the local school district to confirm school assignments for this home.
Get a cash offer in 3 minutes
Find out how much your home could sell for in as little as 3 minutes with a no-obligation cash offer.
Estimated market value
$666,700
Get a cash offer in 3 minutes
Find out how much your home could sell for in as little as 3 minutes with a no-obligation cash offer.
Estimated market value
$666,700

