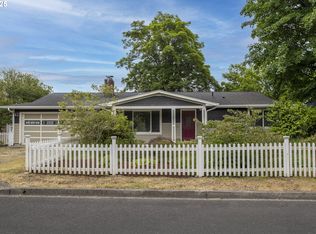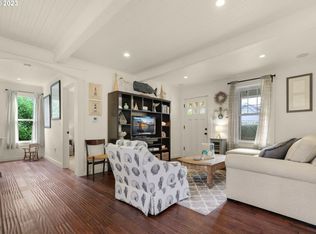Sold
$374,000
839 13th Ave, Seaside, OR 97138
2beds
1,532sqft
Residential, Single Family Residence
Built in 1978
5,227.2 Square Feet Lot
$400,800 Zestimate®
$244/sqft
$2,196 Estimated rent
Home value
$400,800
$377,000 - $425,000
$2,196/mo
Zestimate® history
Loading...
Owner options
Explore your selling options
What's special
This single level 2 bedroom, 1 bath home sits on a quiet street just 5 blocks from the beach. Roof, gutters, siding and windows new as of 2007. Fenced yard, off street parking, raised garden beds. Recently appraised for over $35k above asking price, seller is motivated! The large primary bedroom was converted from two smaller rooms and could easily be converted back for a 3 bedroom home.
Zillow last checked: 8 hours ago
Listing updated: February 04, 2023 at 04:31am
Listed by:
Andrea Mazzarella 503-338-8344,
Fathom Realty Oregon, LLC
Bought with:
Beverly Anderson, 200701295
John L. Scott Market Center
Source: RMLS (OR),MLS#: 22461125
Facts & features
Interior
Bedrooms & bathrooms
- Bedrooms: 2
- Bathrooms: 1
- Full bathrooms: 1
- Main level bathrooms: 1
Primary bedroom
- Features: Double Closet
- Level: Main
- Area: 253
- Dimensions: 23 x 11
Bedroom 2
- Features: Closet
- Level: Main
- Area: 143
- Dimensions: 13 x 11
Dining room
- Features: Sliding Doors
- Level: Main
Kitchen
- Features: Builtin Range, Dishwasher, Disposal, Free Standing Refrigerator
- Level: Main
Living room
- Features: Fireplace Insert, Gas Appliances
- Level: Main
Heating
- Baseboard, Other, Zoned
Cooling
- None
Appliances
- Included: Dishwasher, Disposal, Free-Standing Range, Free-Standing Refrigerator, Washer/Dryer, Built-In Range, Gas Appliances, Gas Water Heater
- Laundry: Laundry Room
Features
- Ceiling Fan(s), Wainscoting, Closet, Double Closet
- Flooring: Laminate
- Doors: Sliding Doors
- Windows: Double Pane Windows, Vinyl Frames
- Basement: None
- Number of fireplaces: 1
- Fireplace features: Gas, Insert
Interior area
- Total structure area: 1,532
- Total interior livable area: 1,532 sqft
Property
Parking
- Parking features: Driveway, Off Street
- Has uncovered spaces: Yes
Accessibility
- Accessibility features: Ground Level, One Level, Utility Room On Main, Walkin Shower, Accessibility
Features
- Levels: One
- Stories: 1
- Patio & porch: Deck
- Exterior features: Garden, Yard
- Fencing: Fenced
- Has view: Yes
- View description: Trees/Woods
Lot
- Size: 5,227 sqft
- Features: Terraced, SqFt 5000 to 6999
Details
- Parcel number: 10444
- Zoning: R2
Construction
Type & style
- Home type: SingleFamily
- Architectural style: Bungalow
- Property subtype: Residential, Single Family Residence
Materials
- Cedar, Lap Siding, Wood Siding
- Foundation: Concrete Perimeter
- Roof: Composition
Condition
- Resale
- New construction: No
- Year built: 1978
Utilities & green energy
- Sewer: Public Sewer
- Water: Public
Community & neighborhood
Security
- Security features: None
Location
- Region: Seaside
Other
Other facts
- Listing terms: Cash,Conventional,FHA,USDA Loan,VA Loan
- Road surface type: Paved
Price history
| Date | Event | Price |
|---|---|---|
| 2/3/2023 | Sold | $374,000$244/sqft |
Source: | ||
| 12/26/2022 | Pending sale | $374,000$244/sqft |
Source: | ||
| 12/16/2022 | Price change | $374,000-1.3%$244/sqft |
Source: | ||
| 12/6/2022 | Listed for sale | $379,000+37.9%$247/sqft |
Source: | ||
| 6/13/2019 | Listing removed | $274,900$179/sqft |
Source: Stellar Realty Northwest #18541837 | ||
Public tax history
| Year | Property taxes | Tax assessment |
|---|---|---|
| 2024 | $2,721 +3% | $189,373 +3% |
| 2023 | $2,640 +2.8% | $183,858 +3% |
| 2022 | $2,568 +2.2% | $178,503 +3% |
Find assessor info on the county website
Neighborhood: 97138
Nearby schools
GreatSchools rating
- NAGearhart Elementary SchoolGrades: K-5Distance: 1.6 mi
- 6/10Seaside Middle SchoolGrades: 6-8Distance: 1.4 mi
- 2/10Seaside High SchoolGrades: 9-12Distance: 1.4 mi
Schools provided by the listing agent
- Elementary: Pacific Ridge
- Middle: Seaside
- High: Seaside
Source: RMLS (OR). This data may not be complete. We recommend contacting the local school district to confirm school assignments for this home.

Get pre-qualified for a loan
At Zillow Home Loans, we can pre-qualify you in as little as 5 minutes with no impact to your credit score.An equal housing lender. NMLS #10287.

