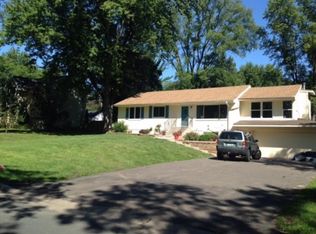Closed
$537,000
839 Arbogast St, Shoreview, MN 55126
4beds
2,525sqft
Single Family Residence
Built in 1951
0.44 Acres Lot
$534,900 Zestimate®
$213/sqft
$3,491 Estimated rent
Home value
$534,900
$481,000 - $594,000
$3,491/mo
Zestimate® history
Loading...
Owner options
Explore your selling options
What's special
Welcome to 839 Arbogast Street in the heart of Shoreview and the award-winning Mounds View School District! This charming two-story offers 4 bedrooms and 3 full baths, including a main floor bedroom plus 3 bedrooms upstairs. Original hardwood floors have been beautifully resanded, and the renovated kitchen features stainless steel appliances, quartz countertops, and professionally painted cabinets. The finished basement includes a spacious family room with new carpet and fresh paint. Enjoy the fully fenced backyard with maintenance-free composite decking, large cement patio, and string lighting for the perfect ambiance. The oversized two-car garage provides ample room for vehicles, storage, or toys. A move-in ready home with updates, space, and location!
Zillow last checked: 8 hours ago
Listing updated: October 31, 2025 at 07:17am
Listed by:
The Snyder Team 651-402-1537,
eXp Realty,
Stacie Strohbeen 651-357-8606
Bought with:
Daniel Nosko
Coldwell Banker Realty
Source: NorthstarMLS as distributed by MLS GRID,MLS#: 6786871
Facts & features
Interior
Bedrooms & bathrooms
- Bedrooms: 4
- Bathrooms: 3
- Full bathrooms: 3
Bedroom 1
- Level: Upper
- Area: 108 Square Feet
- Dimensions: 12x9
Bedroom 2
- Level: Upper
- Area: 204 Square Feet
- Dimensions: 12x17
Bedroom 3
- Level: Upper
- Area: 110 Square Feet
- Dimensions: 11x10
Bedroom 4
- Level: Main
- Area: 99 Square Feet
- Dimensions: 11x9
Primary bathroom
- Level: Upper
- Area: 98 Square Feet
- Dimensions: 14x7
Bathroom
- Level: Main
Bathroom
- Level: Upper
Deck
- Level: Main
- Area: 280 Square Feet
- Dimensions: 20x14
Dining room
- Level: Main
- Area: 117 Square Feet
- Dimensions: 9x13
Family room
- Level: Lower
- Area: 368 Square Feet
- Dimensions: 23x16
Kitchen
- Level: Main
- Area: 192 Square Feet
- Dimensions: 16x12
Laundry
- Level: Lower
- Area: 144 Square Feet
- Dimensions: 12x12
Living room
- Level: Main
- Area: 208 Square Feet
- Dimensions: 13x16
Heating
- Forced Air
Cooling
- Central Air
Appliances
- Included: Cooktop, Dishwasher, Disposal, Dryer, ENERGY STAR Qualified Appliances, Exhaust Fan, Gas Water Heater, Microwave, Range, Refrigerator, Stainless Steel Appliance(s), Washer, Water Softener Owned
Features
- Basement: Block,Crawl Space,Daylight,Drain Tiled,Finished,Full,Sump Pump
- Has fireplace: No
Interior area
- Total structure area: 2,525
- Total interior livable area: 2,525 sqft
- Finished area above ground: 1,792
- Finished area below ground: 500
Property
Parking
- Total spaces: 2
- Parking features: Detached, Tandem
- Garage spaces: 2
Accessibility
- Accessibility features: None
Features
- Levels: Two
- Stories: 2
- Patio & porch: Composite Decking, Deck
- Pool features: None
- Fencing: Chain Link,Full,Privacy,Wood
Lot
- Size: 0.44 Acres
- Dimensions: 84 x 231
- Features: Many Trees
Details
- Foundation area: 1792
- Parcel number: 353023130055
- Zoning description: Residential-Single Family
Construction
Type & style
- Home type: SingleFamily
- Property subtype: Single Family Residence
Materials
- Fiber Board, Block, Concrete
- Roof: Age Over 8 Years,Asphalt,Pitched
Condition
- Age of Property: 74
- New construction: No
- Year built: 1951
Utilities & green energy
- Electric: 150 Amp Service, Power Company: Xcel Energy
- Gas: Natural Gas
- Sewer: City Sewer/Connected
- Water: City Water/Connected
Community & neighborhood
Location
- Region: Shoreview
- Subdivision: Minnesota Realty Homesites
HOA & financial
HOA
- Has HOA: No
Other
Other facts
- Road surface type: Paved
Price history
| Date | Event | Price |
|---|---|---|
| 10/30/2025 | Sold | $537,000+2.3%$213/sqft |
Source: | ||
| 9/29/2025 | Pending sale | $525,000$208/sqft |
Source: | ||
| 9/16/2025 | Listed for sale | $525,000+67.1%$208/sqft |
Source: | ||
| 8/20/2014 | Sold | $314,242-8.4%$124/sqft |
Source: Public Record | ||
| 8/30/2007 | Sold | $343,000+68.1%$136/sqft |
Source: Public Record | ||
Public tax history
| Year | Property taxes | Tax assessment |
|---|---|---|
| 2024 | $6,464 +8.6% | $479,300 +7.3% |
| 2023 | $5,954 +2.5% | $446,700 +7.6% |
| 2022 | $5,810 +1.5% | $415,200 +13.9% |
Find assessor info on the county website
Neighborhood: 55126
Nearby schools
GreatSchools rating
- 7/10Island Lake Elementary SchoolGrades: 1-5Distance: 0.4 mi
- 8/10Chippewa Middle SchoolGrades: 6-8Distance: 3.4 mi
- 10/10Mounds View Senior High SchoolGrades: 9-12Distance: 2.6 mi
Get a cash offer in 3 minutes
Find out how much your home could sell for in as little as 3 minutes with a no-obligation cash offer.
Estimated market value
$534,900
Get a cash offer in 3 minutes
Find out how much your home could sell for in as little as 3 minutes with a no-obligation cash offer.
Estimated market value
$534,900
