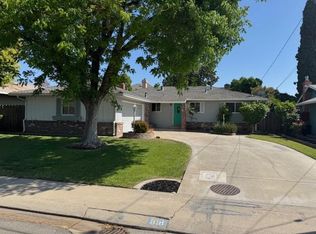Closed
$660,000
839 Cobblestone Ct, Ripon, CA 95366
4beds
2,117sqft
Single Family Residence
Built in 1988
0.27 Acres Lot
$645,900 Zestimate®
$312/sqft
$3,134 Estimated rent
Home value
$645,900
$581,000 - $717,000
$3,134/mo
Zestimate® history
Loading...
Owner options
Explore your selling options
What's special
Stunning Luxury Home on a Quiet Cul-de-Sac - Pool, Spa & Solar Power! Discover the perfect blend of elegance and comfort in this remarkable home, nestled in a peaceful cul-de-sac. Designed for relaxation and entertaining, this property boasts exceptional features inside and out. Outdoor Oasis - Private Pool & Spa - Unwind in your own resort-style pool, complete with a spa and a picturesque rock waterfall. - Patio Retreat - Step onto a spacious patio from both the dining room and master suite, ideal for al fresco dining and serene morning coffees. Energy Efficiency & Smart Living - Tesla Solar Unit - Owned and ready to provide energy savings and sustainable living. - Whole House Fan - Enjoy refreshing breezes throughout the seasons, enhancing airflow and comfort. Elegant Interior Features - Gourmet Kitchen - A chef's dream, featuring granite countertops, a walk-in pantry, and premium appliances. - Spacious Design - Thoughtfully crafted layout for effortless entertaining and everyday comfort. This home is a rare find offering luxury, convenience, and efficiency in a coveted location. Don't miss your chance to make it yours!
Zillow last checked: 8 hours ago
Listing updated: August 11, 2025 at 11:12am
Listed by:
Warren Wissink DRE #01065061 209-402-9440,
PMZ Real Estate
Bought with:
Warren Wissink, DRE #01065061
PMZ Real Estate
Source: MetroList Services of CA,MLS#: 225061540Originating MLS: MetroList Services, Inc.
Facts & features
Interior
Bedrooms & bathrooms
- Bedrooms: 4
- Bathrooms: 3
- Full bathrooms: 3
Primary bedroom
- Features: Closet, Ground Floor, Outside Access
Primary bathroom
- Features: Shower Stall(s), Tub w/Shower Over, Window
Dining room
- Features: Bar, Formal Area
Kitchen
- Features: Pantry Closet, Granite Counters
Heating
- Central, Fireplace(s), Natural Gas
Cooling
- Ceiling Fan(s), Central Air, Whole House Fan
Appliances
- Included: Free-Standing Gas Range, Gas Water Heater, Dishwasher, Disposal, Microwave
- Laundry: Laundry Room, Cabinets, Gas Dryer Hookup, Ground Floor, Inside Room
Features
- Flooring: Carpet, Laminate
- Number of fireplaces: 1
- Fireplace features: Brick, Living Room, Raised Hearth, Gas, Gas Starter
Interior area
- Total interior livable area: 2,117 sqft
Property
Parking
- Total spaces: 2
- Parking features: Garage Faces Front
- Garage spaces: 2
Features
- Stories: 2
- Exterior features: Covered Courtyard
- Has private pool: Yes
- Pool features: In Ground, Gunite
- Fencing: Back Yard
Lot
- Size: 0.27 Acres
- Features: Auto Sprinkler F&R, Cul-De-Sac, Curb(s)/Gutter(s), Irregular Lot, Landscape Back, Landscape Front
Details
- Parcel number: 259520100000
- Zoning description: R1
- Special conditions: Standard
Construction
Type & style
- Home type: SingleFamily
- Architectural style: Contemporary,Cottage
- Property subtype: Single Family Residence
Materials
- Stucco, Frame, Wood
- Foundation: Raised
- Roof: Tile
Condition
- Year built: 1988
Utilities & green energy
- Sewer: In & Connected
- Water: Meter on Site, Public
- Utilities for property: Cable Connected, Public, Solar, Electric, Natural Gas Available
Green energy
- Energy generation: Solar
Community & neighborhood
Location
- Region: Ripon
Other
Other facts
- Price range: $660K - $660K
- Road surface type: Paved
Price history
| Date | Event | Price |
|---|---|---|
| 8/8/2025 | Sold | $660,000-0.7%$312/sqft |
Source: MetroList Services of CA #225061540 Report a problem | ||
| 7/24/2025 | Pending sale | $664,900$314/sqft |
Source: MetroList Services of CA #225061540 Report a problem | ||
| 7/17/2025 | Price change | $664,900-1.5%$314/sqft |
Source: MetroList Services of CA #225061540 Report a problem | ||
| 7/3/2025 | Price change | $674,900-2.2%$319/sqft |
Source: MetroList Services of CA #225061540 Report a problem | ||
| 6/27/2025 | Price change | $689,900-1.4%$326/sqft |
Source: MetroList Services of CA #225061540 Report a problem | ||
Public tax history
| Year | Property taxes | Tax assessment |
|---|---|---|
| 2025 | $3,717 +1.7% | $345,158 +2% |
| 2024 | $3,655 +2.1% | $338,391 +2% |
| 2023 | $3,580 +1.6% | $331,757 +2% |
Find assessor info on the county website
Neighborhood: 95366
Nearby schools
GreatSchools rating
- 5/10Ripon Elementary SchoolGrades: K-8Distance: 0.5 mi
- NAHarvest HighGrades: 9-12Distance: 0.5 mi
- 7/10Weston Elementary SchoolGrades: K-8Distance: 0.6 mi
Get a cash offer in 3 minutes
Find out how much your home could sell for in as little as 3 minutes with a no-obligation cash offer.
Estimated market value$645,900
Get a cash offer in 3 minutes
Find out how much your home could sell for in as little as 3 minutes with a no-obligation cash offer.
Estimated market value
$645,900
