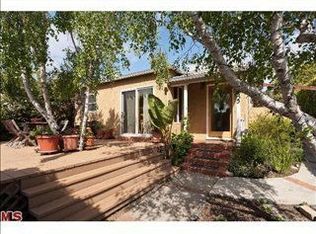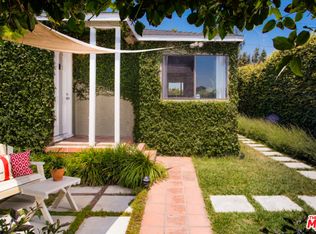Sold for $1,511,500 on 10/22/25
$1,511,500
839 Commonwealth Ave, Venice, CA 90291
2beds
1,040sqft
Residential, Single Family Residence
Built in 1928
4,177.4 Square Feet Lot
$1,500,700 Zestimate®
$1,453/sqft
$5,185 Estimated rent
Home value
$1,500,700
$1.37M - $1.65M
$5,185/mo
Zestimate® history
Loading...
Owner options
Explore your selling options
What's special
A true Venice Beach gem! Located near Whole Foods, Marine Park, and Penmar Golf Course. This is quintessential Venice living. Don't miss the chance to fall in love!
Zillow last checked: 8 hours ago
Listing updated: October 22, 2025 at 07:16am
Listed by:
Lisa Kirshner Elkin DRE # 01159728 424-214-0133,
Christie's International Real Estate SoCal 424-249-7162,
Dylan Elkin DRE # 01965657 424-214-0133,
Christie's International Real Estate SoCal
Bought with:
Ron Anavim, DRE # 02002682
Real Broker
James Scott Suarez, DRE # 01433992
Real Broker
Source: CLAW,MLS#: 25565539
Facts & features
Interior
Bedrooms & bathrooms
- Bedrooms: 2
- Bathrooms: 2
- Full bathrooms: 1
- 1/2 bathrooms: 1
Heating
- Central
Cooling
- None
Appliances
- Included: Washer, Dryer, Dishwasher, Range/Oven, Freezer, Refrigerator
- Laundry: Inside
Features
- Flooring: Hardwood
- Has fireplace: No
- Fireplace features: None
Interior area
- Total structure area: 1,040
- Total interior livable area: 1,040 sqft
Property
Parking
- Parking features: Driveway
- Has uncovered spaces: Yes
Features
- Levels: One
- Stories: 1
- Pool features: None
- Spa features: None
- Has view: Yes
- View description: Tree Top
Lot
- Size: 4,177 sqft
- Dimensions: 40 x 105
Details
- Additional structures: Barn(s)
- Parcel number: 4243011012
- Zoning: LAR1
- Special conditions: Standard
Construction
Type & style
- Home type: SingleFamily
- Architectural style: Cottage
- Property subtype: Residential, Single Family Residence
Condition
- Year built: 1928
Community & neighborhood
Location
- Region: Venice
Price history
| Date | Event | Price |
|---|---|---|
| 10/22/2025 | Sold | $1,511,500-2.4%$1,453/sqft |
Source: | ||
| 10/7/2025 | Pending sale | $1,549,000$1,489/sqft |
Source: | ||
| 9/26/2025 | Contingent | $1,549,000$1,489/sqft |
Source: | ||
| 9/19/2025 | Price change | $1,549,000-3.1%$1,489/sqft |
Source: | ||
| 8/9/2025 | Listed for sale | $1,598,888$1,537/sqft |
Source: | ||
Public tax history
| Year | Property taxes | Tax assessment |
|---|---|---|
| 2025 | $12,285 +1.1% | $1,022,073 +2% |
| 2024 | $12,147 +2% | $1,002,034 +2% |
| 2023 | $11,912 +4.9% | $982,387 +2% |
Find assessor info on the county website
Neighborhood: Venice
Nearby schools
GreatSchools rating
- 8/10Walgrove Avenue Elementary SchoolGrades: K-5Distance: 0.9 mi
- 7/10Mark Twain Middle School and World Languages MagnetGrades: 6-8Distance: 1.4 mi
- 8/10Venice Senior High SchoolGrades: 9-12Distance: 1.4 mi
Get a cash offer in 3 minutes
Find out how much your home could sell for in as little as 3 minutes with a no-obligation cash offer.
Estimated market value
$1,500,700
Get a cash offer in 3 minutes
Find out how much your home could sell for in as little as 3 minutes with a no-obligation cash offer.
Estimated market value
$1,500,700

