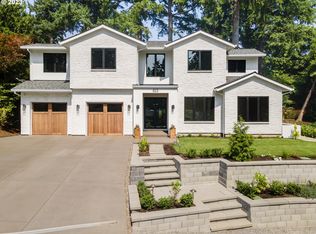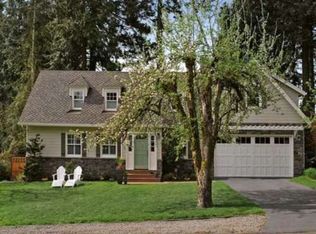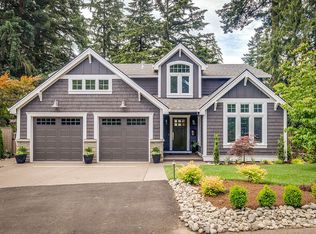Sold
$1,296,000
839 Ellis Ave, Lake Oswego, OR 97034
3beds
2,468sqft
Residential, Single Family Residence
Built in 1951
0.27 Acres Lot
$1,473,300 Zestimate®
$525/sqft
$4,318 Estimated rent
Home value
$1,473,300
$1.33M - $1.65M
$4,318/mo
Zestimate® history
Loading...
Owner options
Explore your selling options
What's special
This single-level ranch home, built in 1951 and redesigned by Phil Chek in 2003, presents a spacious layout with three bedrooms, complemented by a den/office and an additional hobby room. Elegant crown moldings adorn the interiors, including a cozy gas fireplace with custom built-ins, and cherry wood cabinets in the kitchen. The vaulted primary suite boasts a walk-in closet and direct access to the terrace backyard, which is a serene space with Pear, Plum, and Asian Pear trees, and seasonal flowers. For added versatility, there is a shed that can be used as an artist's studio, workshop, or personal retreat. Nestled in a prime location, the property is within walking distance of Downtown Lake Oswego and falls under the zone for top-rated Lake Oswego schools. English cottage charm and ambiance, classic design with modern living having expanded by nearly 1,000 sq ft in its 2003 redesign. Comfort and convenience in a highly sought-after area. Access to Lake Bay Easement.
Zillow last checked: 8 hours ago
Listing updated: May 13, 2024 at 09:24am
Listed by:
Pam Waldman 503-679-1788,
Keller Williams Realty Portland Premiere,
Lara James 503-819-6097,
Keller Williams Realty Portland Premiere
Bought with:
Lauren Hasson, 201202152
Cascade Hasson Sotheby's International Realty
Source: RMLS (OR),MLS#: 23657771
Facts & features
Interior
Bedrooms & bathrooms
- Bedrooms: 3
- Bathrooms: 3
- Full bathrooms: 2
- Partial bathrooms: 1
- Main level bathrooms: 3
Primary bedroom
- Features: Sliding Doors, Vaulted Ceiling, Walkin Closet, Wallto Wall Carpet
- Level: Main
- Area: 247
- Dimensions: 19 x 13
Bedroom 2
- Features: Bookcases, Builtin Features, Wallto Wall Carpet
- Level: Main
- Area: 240
- Dimensions: 16 x 15
Bedroom 3
- Features: Wallto Wall Carpet
- Level: Main
- Area: 154
- Dimensions: 14 x 11
Dining room
- Features: Sliding Doors, Wallto Wall Carpet
- Level: Main
- Area: 156
- Dimensions: 13 x 12
Kitchen
- Features: Pantry, Builtin Oven, Double Oven, Double Sinks, Granite, Tile Floor
- Level: Main
- Area: 156
- Width: 12
Living room
- Features: Fireplace, Wallto Wall Carpet
- Level: Main
- Area: 380
- Dimensions: 20 x 19
Heating
- Forced Air, Fireplace(s)
Cooling
- Central Air
Appliances
- Included: Dishwasher, Disposal, Double Oven, Gas Appliances, Built In Oven, Gas Water Heater
Features
- Ceiling Fan(s), Solar Tube(s), Bookcases, Built-in Features, Pantry, Double Vanity, Granite, Vaulted Ceiling(s), Walk-In Closet(s)
- Flooring: Wall to Wall Carpet, Tile
- Doors: Sliding Doors
- Windows: Double Pane Windows
- Number of fireplaces: 1
- Fireplace features: Gas, Insert
Interior area
- Total structure area: 2,468
- Total interior livable area: 2,468 sqft
Property
Parking
- Total spaces: 1
- Parking features: Driveway, Attached
- Attached garage spaces: 1
- Has uncovered spaces: Yes
Accessibility
- Accessibility features: One Level, Accessibility
Features
- Levels: One
- Stories: 1
- Patio & porch: Patio
- Exterior features: Yard
- Fencing: Fenced
Lot
- Size: 0.27 Acres
- Dimensions: 80 x 147
- Features: Level, Trees, Sprinkler, SqFt 10000 to 14999
Details
- Additional structures: Workshop
- Parcel number: 00193418
- Other equipment: Air Cleaner
Construction
Type & style
- Home type: SingleFamily
- Architectural style: Cottage
- Property subtype: Residential, Single Family Residence
Materials
- Cedar
- Foundation: Slab
- Roof: Composition
Condition
- Resale
- New construction: No
- Year built: 1951
Utilities & green energy
- Gas: Gas
- Sewer: Public Sewer
- Water: Public
Community & neighborhood
Location
- Region: Lake Oswego
- Subdivision: Evergreen
Other
Other facts
- Listing terms: Cash,Conventional
- Road surface type: Paved
Price history
| Date | Event | Price |
|---|---|---|
| 1/30/2024 | Sold | $1,296,000+319.9%$525/sqft |
Source: | ||
| 3/10/2003 | Sold | $308,625$125/sqft |
Source: Public Record | ||
Public tax history
| Year | Property taxes | Tax assessment |
|---|---|---|
| 2024 | $9,196 +3% | $478,698 +3% |
| 2023 | $8,926 +3.1% | $464,756 +3% |
| 2022 | $8,661 +8.3% | $451,220 +3% |
Find assessor info on the county website
Neighborhood: Evergreen
Nearby schools
GreatSchools rating
- 8/10Forest Hills Elementary SchoolGrades: K-5Distance: 0.5 mi
- 6/10Lake Oswego Junior High SchoolGrades: 6-8Distance: 1.4 mi
- 10/10Lake Oswego Senior High SchoolGrades: 9-12Distance: 1.5 mi
Schools provided by the listing agent
- Elementary: Forest Hills
- Middle: Lake Oswego
- High: Lake Oswego
Source: RMLS (OR). This data may not be complete. We recommend contacting the local school district to confirm school assignments for this home.
Get a cash offer in 3 minutes
Find out how much your home could sell for in as little as 3 minutes with a no-obligation cash offer.
Estimated market value
$1,473,300
Get a cash offer in 3 minutes
Find out how much your home could sell for in as little as 3 minutes with a no-obligation cash offer.
Estimated market value
$1,473,300


