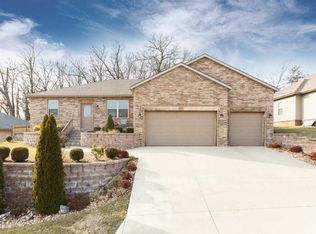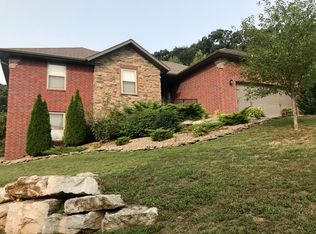Closed
Price Unknown
839 Gold Rush Avenue, Nixa, MO 65714
4beds
1,779sqft
Single Family Residence
Built in 2017
7,840.8 Square Feet Lot
$267,500 Zestimate®
$--/sqft
$2,022 Estimated rent
Home value
$267,500
$254,000 - $281,000
$2,022/mo
Zestimate® history
Loading...
Owner options
Explore your selling options
What's special
Welcome to this charming brick-front 4-bedroom, 2-bathroom home in the desirable Cobble Creek subdivision. Step inside to find engineered hardwood floors that flow seamlessly from the inviting living room into the kitchen, featuring granite countertops, stainless steel appliances, a peninsula, and bar-top seating. The kitchen/dining combo offers an ideal space for everyday meals or entertaining. The split-bedroom layout includes two guest bedrooms with a hall bathroom with granite countertops, plus an additional bedroom off the kitchen. The primary suite boasts a private bath with double vanity and granite countertops as well as a walk-in closet. Convenient touches include a laundry/mudroom off the garage and a covered back patio perfect for relaxing outdoors. The roof and gutters were replaced in May of 2024. Situated in the popular Cobble Creek subdivision, this home comes with access to fantastic community perks like a spacious pool, a separate pool for kids, a playground, and a basketball court. Don't miss your chance to own this wonderful home!
Zillow last checked: 8 hours ago
Listing updated: November 07, 2025 at 12:30pm
Listed by:
Team Serrano 417-889-7000,
Assist 2 Sell
Bought with:
Charity Fitzgerald, 1999144106
Cantrell Real Estate
Source: SOMOMLS,MLS#: 60304858
Facts & features
Interior
Bedrooms & bathrooms
- Bedrooms: 4
- Bathrooms: 2
- Full bathrooms: 2
Heating
- Forced Air, Natural Gas
Cooling
- Central Air
Appliances
- Included: Dishwasher, Gas Water Heater, Free-Standing Electric Oven, Exhaust Fan, Disposal
- Laundry: W/D Hookup
Features
- Granite Counters, Walk-In Closet(s)
- Flooring: Carpet, Tile, Hardwood
- Windows: Double Pane Windows
- Has basement: No
- Attic: Access Only:No Stairs
- Has fireplace: No
Interior area
- Total structure area: 1,779
- Total interior livable area: 1,779 sqft
- Finished area above ground: 1,779
- Finished area below ground: 0
Property
Parking
- Total spaces: 2
- Parking features: Driveway, Garage Faces Front
- Attached garage spaces: 2
- Has uncovered spaces: Yes
Features
- Levels: One
- Stories: 1
- Exterior features: Rain Gutters
- Fencing: Wood
Lot
- Size: 7,840 sqft
- Dimensions: 73 x 106
- Features: Sprinklers In Front, Cul-De-Sac, Sprinklers In Rear, Dead End Street, Curbs
Details
- Parcel number: 100624004004005000
Construction
Type & style
- Home type: SingleFamily
- Property subtype: Single Family Residence
Materials
- Brick, Vinyl Siding
- Roof: Composition
Condition
- Year built: 2017
Utilities & green energy
- Sewer: Public Sewer
- Water: Public
Green energy
- Energy efficient items: High Efficiency - 90%+
Community & neighborhood
Location
- Region: Nixa
- Subdivision: Cobble Creek
HOA & financial
HOA
- HOA fee: $350 annually
- Services included: Play Area, Pool, Common Area Maintenance
Other
Other facts
- Listing terms: Cash,VA Loan,FHA,Conventional
Price history
| Date | Event | Price |
|---|---|---|
| 11/7/2025 | Sold | -- |
Source: | ||
| 10/8/2025 | Pending sale | $269,900$152/sqft |
Source: | ||
| 9/17/2025 | Listed for sale | $269,900+51.2%$152/sqft |
Source: | ||
| 4/20/2018 | Listing removed | $178,499$100/sqft |
Source: Franklin, REALTORS #60090566 | ||
| 3/15/2018 | Pending sale | $178,499$100/sqft |
Source: Franklin, REALTORS #60090566 | ||
Public tax history
| Year | Property taxes | Tax assessment |
|---|---|---|
| 2024 | $2,356 | $37,810 |
| 2023 | $2,356 +9.3% | $37,810 +9.4% |
| 2022 | $2,157 | $34,560 |
Find assessor info on the county website
Neighborhood: 65714
Nearby schools
GreatSchools rating
- 8/10John Thomas School of DiscoveryGrades: K-6Distance: 1.2 mi
- 6/10Nixa Junior High SchoolGrades: 7-8Distance: 1.7 mi
- 10/10Nixa High SchoolGrades: 9-12Distance: 2.1 mi
Schools provided by the listing agent
- Elementary: NX Century/Inman
- Middle: Nixa
- High: Nixa
Source: SOMOMLS. This data may not be complete. We recommend contacting the local school district to confirm school assignments for this home.

