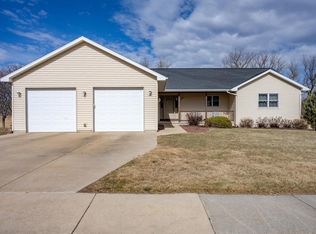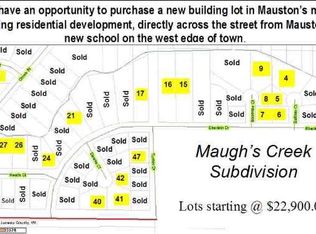Closed
$360,000
839 Heath Court, Mauston, WI 53948
3beds
3,000sqft
Single Family Residence
Built in 2000
0.48 Acres Lot
$379,300 Zestimate®
$120/sqft
$2,998 Estimated rent
Home value
$379,300
Estimated sales range
Not available
$2,998/mo
Zestimate® history
Loading...
Owner options
Explore your selling options
What's special
ONE PARTY LISTING. This 3 BR, 3 BA home is a perfect blend of space and comfort. The gourmet kitchen features granite countertops, sleek black appliances, and a breakfast bar. The adjacent formal dining room offers a delightful setting for family meals or intimate gatherings. Unwind in the cozy living room complete with a fireplace, creating a warm ambiance during chilly evenings. The primary bedroom on the upper level features a private ensuite bath with a jacuzzi tub and separate shower. Two additional bedrooms on the upper level. The partially finished basement space could be used as an additional bedroom or would make a great recreational room which also has a full bath. Professionally landscaped yard.
Zillow last checked: 8 hours ago
Listing updated: December 04, 2024 at 06:15pm
Listed by:
Lisa Coughlin Wafle Cell:608-547-5600,
Castle Rock Realty LLC,
Joan Landuyt Mansour 608-547-1560,
Castle Rock Realty LLC
Bought with:
Jessica L Kayhart
Source: WIREX MLS,MLS#: 1990279 Originating MLS: South Central Wisconsin MLS
Originating MLS: South Central Wisconsin MLS
Facts & features
Interior
Bedrooms & bathrooms
- Bedrooms: 3
- Bathrooms: 4
- Full bathrooms: 3
- 1/2 bathrooms: 1
Primary bedroom
- Level: Upper
- Area: 196
- Dimensions: 14 x 14
Bedroom 2
- Level: Upper
- Area: 156
- Dimensions: 12 x 13
Bedroom 3
- Level: Upper
- Area: 169
- Dimensions: 13 x 13
Bathroom
- Features: Whirlpool, At least 1 Tub, Master Bedroom Bath: Full, Master Bedroom Bath, Master Bedroom Bath: Walk-In Shower, Master Bedroom Bath: Tub/No Shower
Dining room
- Level: Main
- Area: 240
- Dimensions: 15 x 16
Family room
- Level: Main
- Area: 225
- Dimensions: 15 x 15
Kitchen
- Level: Main
- Area: 299
- Dimensions: 13 x 23
Living room
- Level: Main
- Area: 270
- Dimensions: 15 x 18
Heating
- Natural Gas, Forced Air
Cooling
- Central Air
Appliances
- Included: Range/Oven, Refrigerator, Dishwasher, Microwave, Disposal, Washer, Dryer
Features
- High Speed Internet, Breakfast Bar
- Flooring: Wood or Sim.Wood Floors
- Basement: Full,Exposed,Full Size Windows,Partially Finished,Sump Pump,8'+ Ceiling,Concrete
Interior area
- Total structure area: 3,000
- Total interior livable area: 3,000 sqft
- Finished area above ground: 2,500
- Finished area below ground: 500
Property
Parking
- Total spaces: 2
- Parking features: 2 Car, Attached, Garage Door Opener
- Attached garage spaces: 2
Features
- Levels: Two
- Stories: 2
- Patio & porch: Deck
- Has spa: Yes
- Spa features: Bath
Lot
- Size: 0.48 Acres
- Dimensions: 215 x 101
- Features: Sidewalks
Details
- Parcel number: 29251918.25
- Zoning: Resid
- Special conditions: Arms Length
Construction
Type & style
- Home type: SingleFamily
- Architectural style: Colonial
- Property subtype: Single Family Residence
Materials
- Vinyl Siding
Condition
- 21+ Years
- New construction: No
- Year built: 2000
Utilities & green energy
- Sewer: Public Sewer
- Water: Public
- Utilities for property: Cable Available
Community & neighborhood
Security
- Security features: Security System
Location
- Region: Mauston
- Subdivision: Maugh's Creek
- Municipality: Mauston
Price history
| Date | Event | Price |
|---|---|---|
| 12/2/2024 | Sold | $360,000-2.7%$120/sqft |
Source: | ||
| 6/12/2023 | Listing removed | -- |
Source: | ||
| 6/9/2023 | Price change | $370,000-7.5%$123/sqft |
Source: | ||
| 6/2/2023 | Listed for sale | $399,900+78.2%$133/sqft |
Source: | ||
| 12/23/2020 | Sold | $224,400$75/sqft |
Source: Public Record | ||
Public tax history
| Year | Property taxes | Tax assessment |
|---|---|---|
| 2024 | $8,162 +9.6% | $309,600 |
| 2023 | $7,446 +2.9% | $309,600 |
| 2022 | $7,235 +11.7% | $309,600 +54.7% |
Find assessor info on the county website
Neighborhood: 53948
Nearby schools
GreatSchools rating
- NAWest Side Elementary SchoolGrades: PK-2Distance: 0.2 mi
- 5/10Ilead Charter SchoolGrades: 7-12Distance: 0.2 mi
- 6/10Mauston High SchoolGrades: 9-12Distance: 0.2 mi
Schools provided by the listing agent
- Elementary: Grayside
- Middle: Olson
- High: Mauston
- District: Mauston
Source: WIREX MLS. This data may not be complete. We recommend contacting the local school district to confirm school assignments for this home.

Get pre-qualified for a loan
At Zillow Home Loans, we can pre-qualify you in as little as 5 minutes with no impact to your credit score.An equal housing lender. NMLS #10287.

