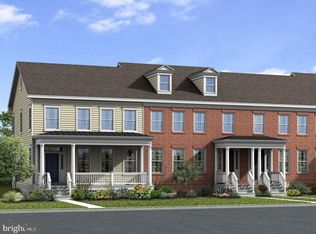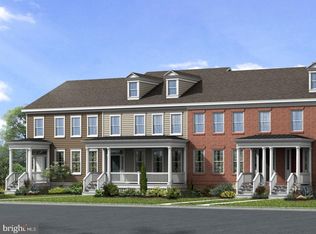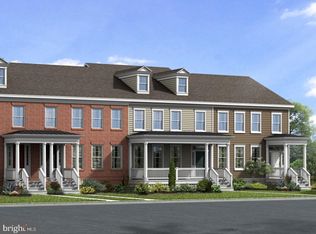Welcome to the Town of Whitehall, Delaware's newest walkable town, introducing an architecturally and historically significant new home community featuring residential and retail spaces that offers a true social fabric and a sense of place based on the planning principles of traditional neighborhood development. This Ardmore model by one of Delaware's premier family builder's is a brand new 4 bedroom, 2.5 bath interior town home with an open floor plan and a formal dining room. This home features a luxurious kitchen including hardwood flooring, 42" tall wall cabinets, granite or quartz counter tops and stainless steel appliances. Full concrete foundation, natural gas for heating and built to last with James Hardie siding and Andersen series, double hung, tilt-wash windows - low maintenance & beautiful quality! Model home is directly across the street from the new Lorewood Grove Elementary in the acclaimed Appoquinimink School District. Easy access to Routes 1, 301, 896 & I 95 to points north and south as well as nearby shopping, recreation and business centers. Model homes open Wednesday through Sunday - 11am-5pm. Photos represent model home pictures. Home not built yet.
This property is off market, which means it's not currently listed for sale or rent on Zillow. This may be different from what's available on other websites or public sources.


