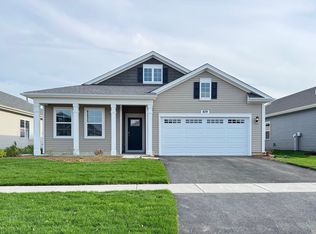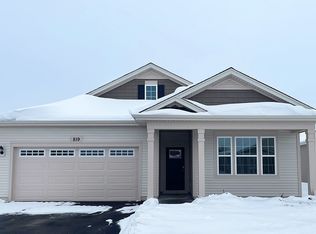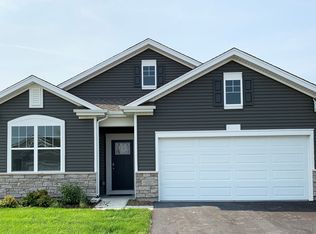Closed
$409,990
839 Mesa Ln, Pingree Grove, IL 60140
2beds
1,744sqft
Single Family Residence
Built in 2025
6,413 Square Feet Lot
$412,800 Zestimate®
$235/sqft
$-- Estimated rent
Home value
$412,800
$372,000 - $458,000
Not available
Zestimate® history
Loading...
Owner options
Explore your selling options
What's special
Envision yourself at 839 Mesa Lane Pingree Grove, Illinois, a beautiful new home in Cambridge Lakes North community. This ranch home will be ready for a fall move-in! Homesite includes a fully sodded yard that is maintained throughout the year. As well as access to miles of walking trails that are maintained year-round, snow removed, and well lit. Homeowners also have access to the exciting Aquatic Center that is the perfect place for rest, relaxation, and fun with all of your family and guests! This Bristol plan offers 1,744 square feet of living space with a flex room, 2 bedrooms, 2 baths, and 9-foot ceilings. When you first enter the home, there is a secondary bedroom, full bath, and flex room. Down the hall, you will walk into the ample living room, dedicated dining space, and kitchen area. The kitchen layout includes a large island with an overhang for stools, 36-inch designer cabinetry. Additionally, the kitchen features a spacious pantry, modern stainless-steel appliances, quartz countertops, and easy-to-maintain luxury vinyl plank flooring. This plan also includes a covered rear patio. Enjoy your private get away with your large primary bedroom and en suite bathroom with a raised height dual sink, quartz top vanity, separate water closet, additional linen closet, luxurious walk-in closet, and walk-in shower. All Chicago homes include our America's Smart Home Technology, featuring a smart video doorbell, smart Honeywell thermostat, Amazon Echo Pop, smart door lock, Deako smart light switches and more. Impressive innovative ERV furnace system and tankless water heater round out the amazing features this home has to offer! Photos are of similar home and model home. Actual home built may vary.
Zillow last checked: 8 hours ago
Listing updated: October 17, 2025 at 06:24am
Listing courtesy of:
Daynae Gaudio 847-340-3636,
Daynae Gaudio
Bought with:
Joan Couris
Keller Williams Thrive
Source: MRED as distributed by MLS GRID,MLS#: 12396300
Facts & features
Interior
Bedrooms & bathrooms
- Bedrooms: 2
- Bathrooms: 2
- Full bathrooms: 2
Primary bedroom
- Features: Bathroom (Full, Double Sink)
- Level: Main
- Area: 195 Square Feet
- Dimensions: 13X15
Bedroom 2
- Level: Main
- Area: 132 Square Feet
- Dimensions: 12X11
Den
- Level: Main
- Area: 120 Square Feet
- Dimensions: 12X10
Dining room
- Level: Main
- Area: 110 Square Feet
- Dimensions: 11X10
Kitchen
- Features: Kitchen (Eating Area-Breakfast Bar, Island, Pantry-Closet)
- Level: Main
- Area: 130 Square Feet
- Dimensions: 10X13
Laundry
- Level: Main
- Area: 64 Square Feet
- Dimensions: 8X8
Living room
- Level: Main
- Area: 288 Square Feet
- Dimensions: 18X16
Heating
- Natural Gas, Forced Air
Cooling
- Central Air
Appliances
- Included: Range, Microwave, Dishwasher, Disposal, Stainless Steel Appliance(s)
- Laundry: Main Level, Gas Dryer Hookup
Features
- 1st Floor Bedroom, 1st Floor Full Bath, Walk-In Closet(s), High Ceilings
- Windows: Screens
- Basement: None
Interior area
- Total structure area: 0
- Total interior livable area: 1,744 sqft
Property
Parking
- Total spaces: 2
- Parking features: Asphalt, Garage Door Opener, Garage, On Site, Garage Owned, Attached
- Attached garage spaces: 2
- Has uncovered spaces: Yes
Accessibility
- Accessibility features: No Disability Access
Features
- Stories: 1
- Patio & porch: Patio
Lot
- Size: 6,413 sqft
- Dimensions: 53 X 121
- Features: Landscaped
Details
- Parcel number: 0221303009
- Special conditions: Home Warranty
- Other equipment: Radon Mitigation System
Construction
Type & style
- Home type: SingleFamily
- Architectural style: Ranch
- Property subtype: Single Family Residence
Materials
- Vinyl Siding, Brick
- Foundation: Concrete Perimeter
- Roof: Asphalt
Condition
- New Construction
- New construction: Yes
- Year built: 2025
Details
- Builder model: BRISTOL
- Warranty included: Yes
Utilities & green energy
- Electric: 100 Amp Service
- Sewer: Public Sewer
- Water: Public
Community & neighborhood
Security
- Security features: Carbon Monoxide Detector(s)
Community
- Community features: Park, Pool, Lake, Curbs, Sidewalks, Street Lights, Street Paved
Location
- Region: Pingree Grove
- Subdivision: Cambridge Lakes
HOA & financial
HOA
- Has HOA: Yes
- HOA fee: $140 monthly
- Services included: Insurance, Pool, Lawn Care, Snow Removal, Other
Other
Other facts
- Listing terms: Cash
- Ownership: Fee Simple w/ HO Assn.
Price history
| Date | Event | Price |
|---|---|---|
| 10/15/2025 | Sold | $409,990$235/sqft |
Source: | ||
| 7/7/2025 | Pending sale | $409,990$235/sqft |
Source: | ||
| 7/1/2025 | Price change | $409,990-2.4%$235/sqft |
Source: | ||
| 5/14/2025 | Price change | $419,990+1.2%$241/sqft |
Source: | ||
| 4/14/2025 | Listed for sale | $414,990$238/sqft |
Source: | ||
Public tax history
Tax history is unavailable.
Neighborhood: 60140
Nearby schools
GreatSchools rating
- 5/10Gilberts Elementary SchoolGrades: PK-5Distance: 3.2 mi
- 6/10Dundee Middle SchoolGrades: 6-8Distance: 4.4 mi
- 9/10Hampshire High SchoolGrades: 9-12Distance: 3.7 mi
Schools provided by the listing agent
- Elementary: Gilberts Elementary School
- Middle: Dundee Middle School
- High: Hampshire High School
- District: 300
Source: MRED as distributed by MLS GRID. This data may not be complete. We recommend contacting the local school district to confirm school assignments for this home.

Get pre-qualified for a loan
At Zillow Home Loans, we can pre-qualify you in as little as 5 minutes with no impact to your credit score.An equal housing lender. NMLS #10287.
Sell for more on Zillow
Get a free Zillow Showcase℠ listing and you could sell for .
$412,800
2% more+ $8,256
With Zillow Showcase(estimated)
$421,056


